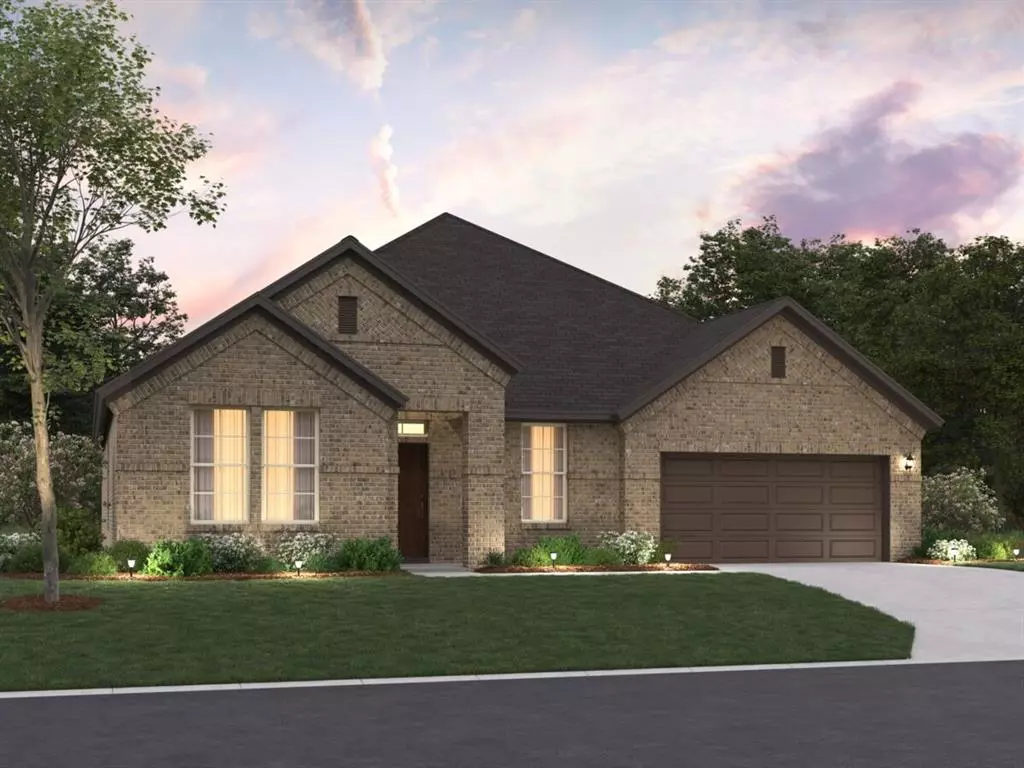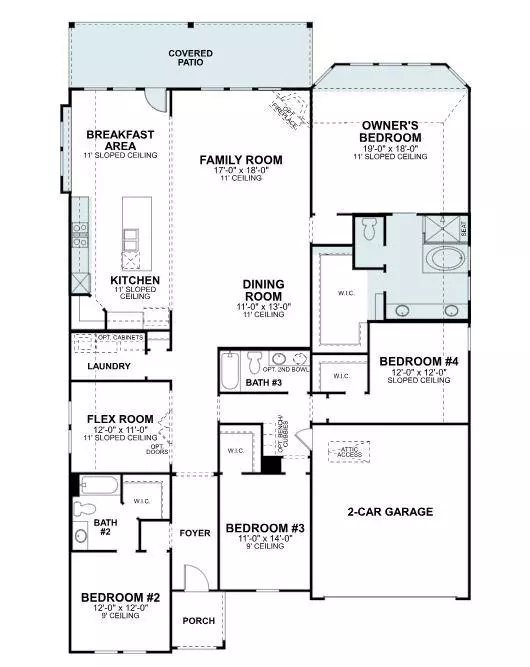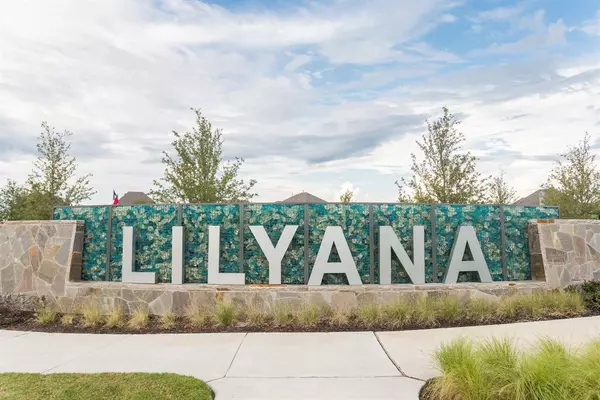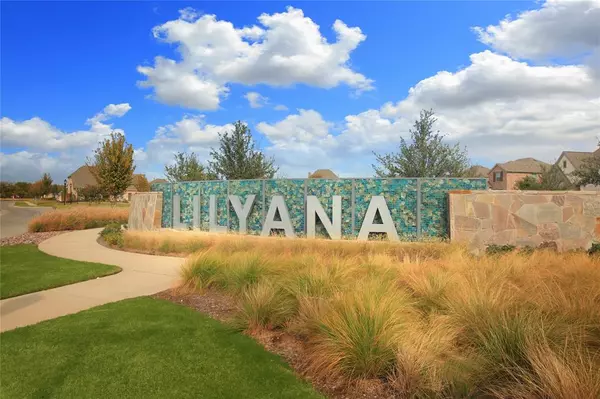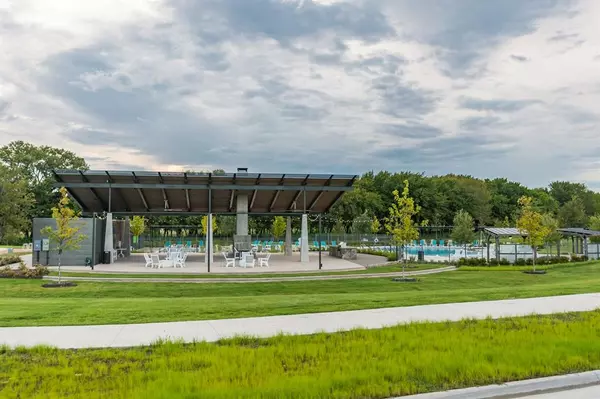3801 Water Lily Way Celina, TX 75009
4 Beds
3 Baths
2,788 SqFt
UPDATED:
12/14/2024 11:10 AM
Key Details
Property Type Single Family Home
Sub Type Single Family Residence
Listing Status Active
Purchase Type For Sale
Square Footage 2,788 sqft
Price per Sqft $267
Subdivision Lilyana
MLS Listing ID 20797359
Style Traditional
Bedrooms 4
Full Baths 3
HOA Fees $950/ann
HOA Y/N Mandatory
Lot Size 9,626 Sqft
Acres 0.221
Lot Dimensions 74x130
Property Description
This beautiful Nolan plan is a real gem, offering 4 large bedrooms, 3 full bathrooms, a private study, an extended covered patio, an open-concept heart of the home, and exceptional finishes throughout.
A timeless brick exterior, an 8-foot front door, and a spacious 3-car garage make for eye-catching curb appeal. As you step inside, you will discover beautiful, dark wood flooring guiding you through the main living spaces, including the study, and it even continues into the luxurious owner's suite.
The kitchen, living room, dining room, and breakfast nook are seamlessly connected for effortless flow and ultimate practicality. The kitchen is a showstopper with white quartz countertops, an abundance of light gray cabinetry, stainless steel appliances, and a large island with pendant lights. You'll also appreciate the extra pot and pan drawers, plus LED under cabinet lighting.
A boxed out window in the breakfast nook and large windows in the living room will impress with fantastic views of your covered patio and outdoor oasis.
The family room is accentuated by a corner fireplace—a cozy space to gather, relax, and entertain during the chilly winter months.
The owner's suite is a true retreat with a spacious layout, an extended bay window, a luxurious en-suite bathroom, and a walk-in closet. The three additional bedrooms are versatile and can be used as guest rooms, home offices, or play spaces to suit your needs.
Located in a sought-after, amenity-rich community, this home offers proximity to local amenities, schools, parks, and entertainment options, ensuring a vibrant and convenient lifestyle for its residents.
Don't miss the opportunity to make this charming new home your own. Schedule your visit today to experience the perfect combination of comfort and style in a welcoming community!
Location
State TX
County Collin
Community Community Pool, Jogging Path/Bike Path, Lake, Playground, Pool, Sidewalks, Tennis Court(S)
Direction Take The Dallas North Tollway, North then right on HWY 380. Continue to Preston and take a left, north into Prosper. Turn right onto Frontier and then Left into Lilylana. Right on first street, 1405 Snapdragon Court. Second model on the right.
Rooms
Dining Room 2
Interior
Interior Features Cable TV Available, Decorative Lighting, High Speed Internet Available, Kitchen Island, Open Floorplan, Walk-In Closet(s)
Heating Central, Natural Gas
Cooling Ceiling Fan(s), Central Air, Electric
Flooring Carpet, Ceramic Tile, Wood
Fireplaces Number 1
Fireplaces Type Gas, Living Room
Appliance Dishwasher, Disposal, Gas Cooktop, Gas Oven, Microwave, Tankless Water Heater, Vented Exhaust Fan
Heat Source Central, Natural Gas
Laundry Utility Room
Exterior
Exterior Feature Covered Patio/Porch, Rain Gutters, Lighting, Private Yard
Garage Spaces 3.0
Fence Wood
Community Features Community Pool, Jogging Path/Bike Path, Lake, Playground, Pool, Sidewalks, Tennis Court(s)
Utilities Available City Sewer, City Water, Community Mailbox, Concrete, Curbs, Individual Gas Meter, Individual Water Meter
Roof Type Composition
Total Parking Spaces 3
Garage Yes
Building
Lot Description Few Trees, Interior Lot, Landscaped, Sprinkler System, Subdivision
Story One
Foundation Slab
Level or Stories One
Structure Type Brick
Schools
Elementary Schools O'Dell
Middle Schools Jerry & Linda Moore
High Schools Celina
School District Celina Isd
Others
Restrictions Deed
Ownership MI Homes
Acceptable Financing Cash, Conventional, FHA, VA Loan
Listing Terms Cash, Conventional, FHA, VA Loan
Special Listing Condition Deed Restrictions


