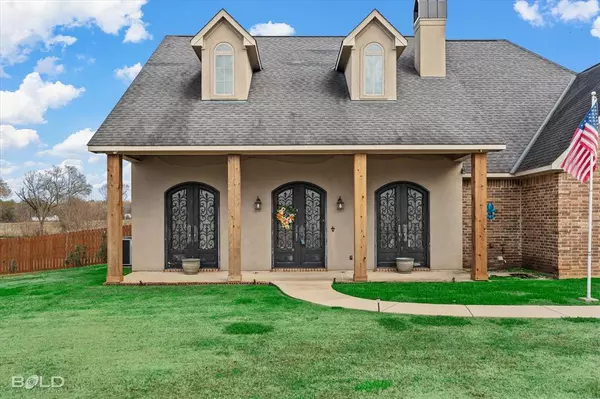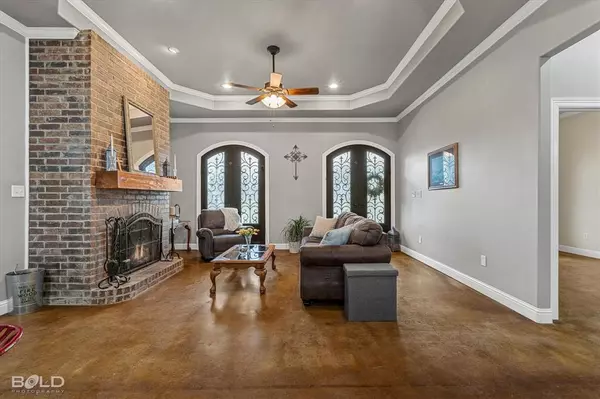657 Linwood Avenue Stonewall, LA 71078
3 Beds
2 Baths
2,000 SqFt
UPDATED:
12/18/2024 11:46 PM
Key Details
Property Type Single Family Home
Sub Type Single Family Residence
Listing Status Active
Purchase Type For Sale
Square Footage 2,000 sqft
Price per Sqft $236
Subdivision M & M #2
MLS Listing ID 20795443
Bedrooms 3
Full Baths 2
HOA Y/N None
Year Built 2015
Annual Tax Amount $2,939
Lot Size 3.041 Acres
Acres 3.041
Property Description
Location
State LA
County Desoto
Direction Google is correct
Rooms
Dining Room 1
Interior
Interior Features Built-in Features, Cable TV Available, Decorative Lighting, Eat-in Kitchen, Granite Counters, High Speed Internet Available, Open Floorplan
Heating Central
Cooling Ceiling Fan(s), Central Air
Flooring Ceramic Tile, Concrete
Fireplaces Number 1
Fireplaces Type Wood Burning
Appliance Dishwasher, Electric Cooktop, Electric Oven, Refrigerator
Heat Source Central
Laundry Utility Room, Full Size W/D Area
Exterior
Garage Spaces 2.0
Pool Above Ground
Utilities Available Aerobic Septic, City Water, Private Sewer
Roof Type Composition,Shingle
Total Parking Spaces 2
Garage Yes
Private Pool 1
Building
Lot Description Acreage, Corner Lot, Few Trees, Landscaped
Story One and One Half
Foundation Slab
Level or Stories One and One Half
Structure Type Brick
Schools
School District Desoto Parish Isd
Others
Ownership None
Acceptable Financing 1031 Exchange, Cash, Conventional, FHA, USDA Loan, VA Loan
Listing Terms 1031 Exchange, Cash, Conventional, FHA, USDA Loan, VA Loan






