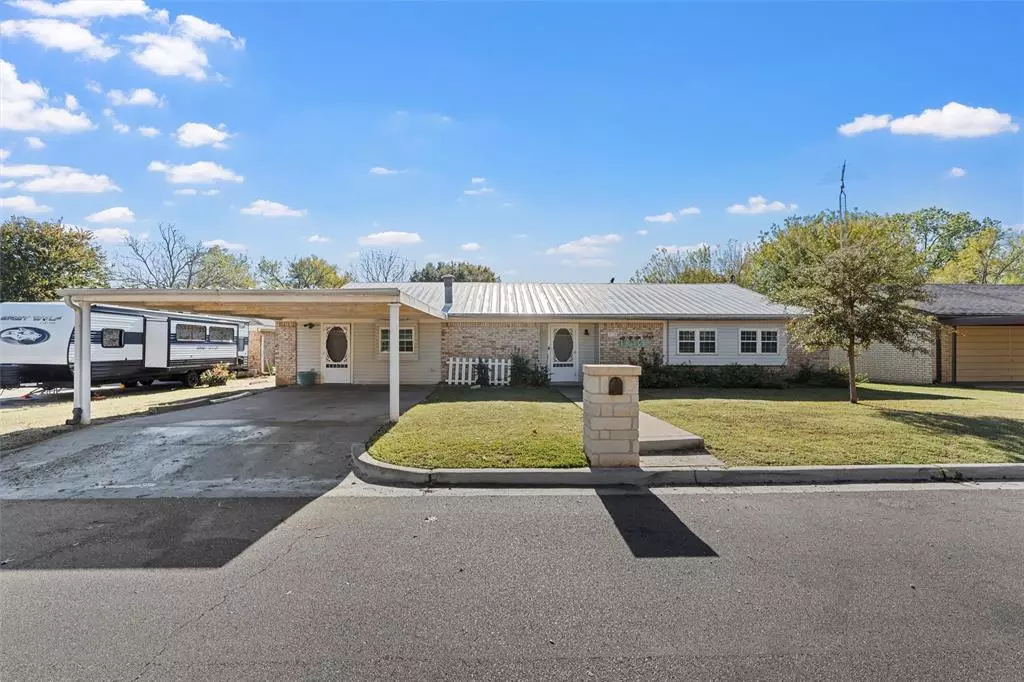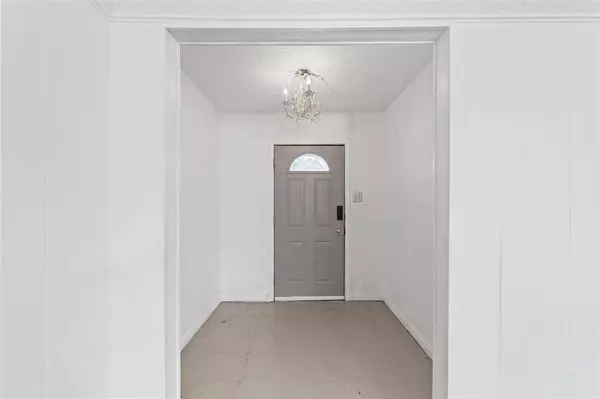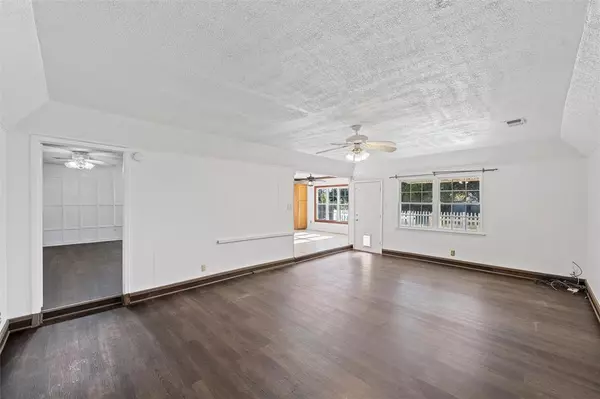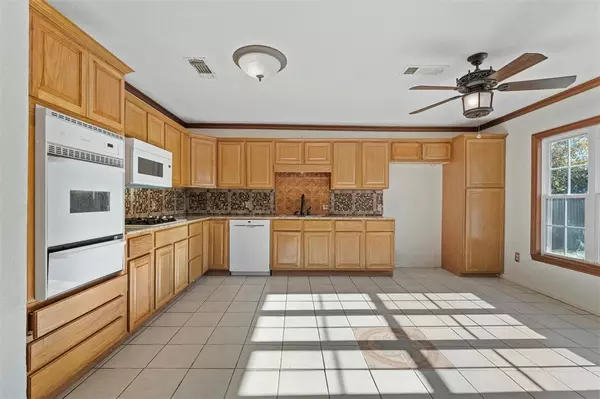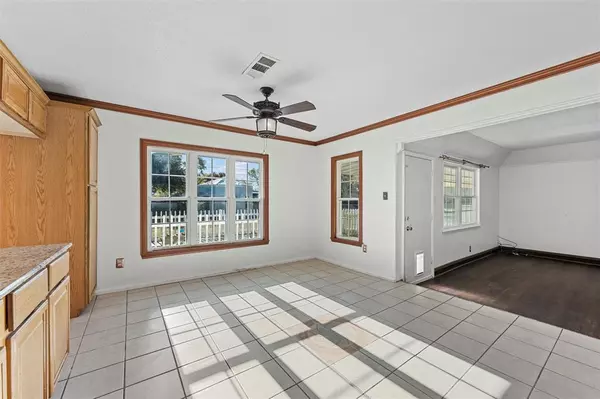710 Dogwood ST Robinson, TX 76706
4 Beds
3 Baths
2,049 SqFt
UPDATED:
01/05/2025 06:41 PM
Key Details
Property Type Single Family Home
Listing Status Active
Purchase Type For Sale
Square Footage 2,049 sqft
Price per Sqft $126
Subdivision Greenland Hills
MLS Listing ID 51197519
Style Traditional
Bedrooms 4
Full Baths 3
Year Built 1983
Annual Tax Amount $4,251
Tax Year 2024
Lot Size 0.259 Acres
Acres 0.259
Property Description
Location
State TX
County Mclennan
Rooms
Bedroom Description 2 Primary Bedrooms,All Bedrooms Down,En-Suite Bath,Primary Bed - 1st Floor,Split Plan,Walk-In Closet
Other Rooms 1 Living Area, Kitchen/Dining Combo, Living Area - 1st Floor, Utility Room in House
Master Bathroom Primary Bath: Shower Only, Primary Bath: Tub/Shower Combo, Secondary Bath(s): Tub/Shower Combo
Kitchen Kitchen open to Family Room, Pantry
Interior
Interior Features Fire/Smoke Alarm, Formal Entry/Foyer
Heating Central Electric
Cooling Central Gas
Flooring Tile, Vinyl Plank
Fireplaces Number 1
Fireplaces Type Gas Connections, Gaslog Fireplace
Exterior
Exterior Feature Back Yard, Back Yard Fenced, Covered Patio/Deck, Patio/Deck, Porch, Storage Shed
Carport Spaces 2
Garage Description Double-Wide Driveway
Roof Type Metal
Street Surface Asphalt,Curbs,Gutters
Private Pool No
Building
Lot Description Subdivision Lot
Dwelling Type Free Standing
Faces North
Story 1
Foundation Slab
Lot Size Range 1/4 Up to 1/2 Acre
Sewer Public Sewer
Water Public Water
Structure Type Brick,Vinyl
New Construction No
Schools
Elementary Schools Robinson Intermediate School
Middle Schools Robinson Junior High School
High Schools Robinson High School
School District 872 - Robinson
Others
Senior Community No
Restrictions Deed Restrictions
Tax ID 158947
Energy Description Ceiling Fans
Acceptable Financing Cash Sale, Conventional, FHA, VA
Tax Rate 1.8484
Disclosures Sellers Disclosure
Listing Terms Cash Sale, Conventional, FHA, VA
Financing Cash Sale,Conventional,FHA,VA
Special Listing Condition Sellers Disclosure


