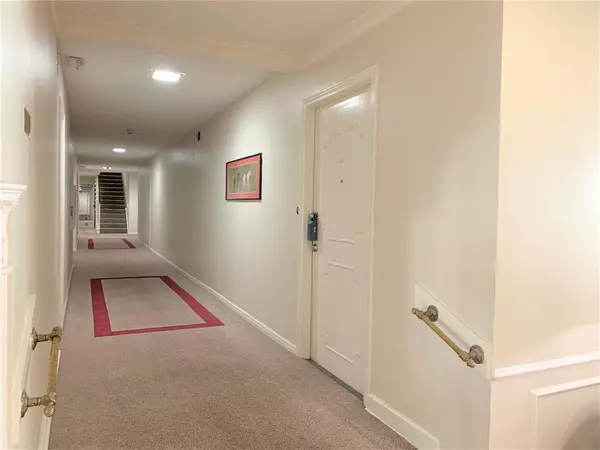2701 Bellefontaine ST #A1 Houston, TX 77025
1 Bed
1 Bath
876 SqFt
UPDATED:
12/29/2024 03:21 AM
Key Details
Property Type Condo, Townhouse
Sub Type Townhouse Condominium
Listing Status Active
Purchase Type For Rent
Square Footage 876 sqft
Subdivision Barclay Condo Ph 01
MLS Listing ID 24838206
Style Traditional
Bedrooms 1
Full Baths 1
Rental Info Long Term,One Year
Year Built 1960
Available Date 2025-01-01
Lot Size 1.970 Acres
Acres 1.9703
Property Description
Location
State TX
County Harris
Area Braeswood Place
Rooms
Bedroom Description Primary Bed - 1st Floor
Other Rooms Living Area - 1st Floor
Master Bathroom Primary Bath: Soaking Tub
Den/Bedroom Plus 1
Kitchen Pantry, Second Sink
Interior
Interior Features Refrigerator Included
Heating Central Electric
Cooling Central Electric
Flooring Carpet, Laminate, Tile
Appliance Refrigerator
Exterior
Exterior Feature Storage Room
Carport Spaces 1
Utilities Available Electricity, Pool Maintenance, Water/Sewer, Yard Maintenance
Street Surface Curbs
Private Pool No
Building
Lot Description Street
Story 1
Entry Level Level 1
Sewer Public Sewer
Water Public Water
New Construction No
Schools
Elementary Schools Twain Elementary School
Middle Schools Pershing Middle School
High Schools Lamar High School (Houston)
School District 27 - Houston
Others
Pets Allowed Not Allowed
Senior Community No
Restrictions Deed Restrictions
Tax ID 111-919-000-0001
Disclosures Other Disclosures
Special Listing Condition Other Disclosures
Pets Allowed Not Allowed






