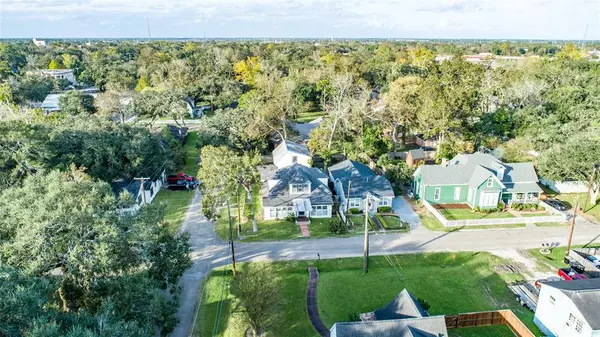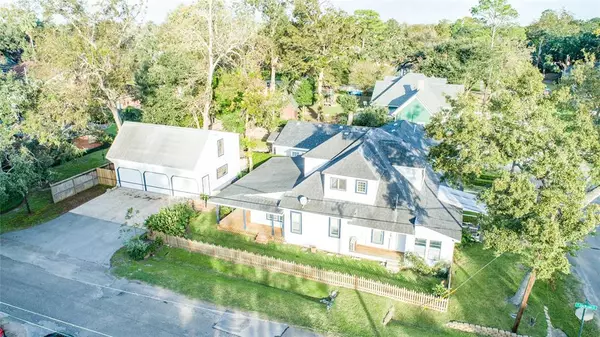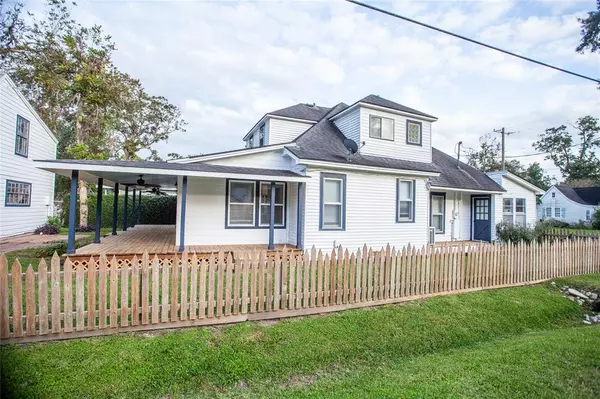618 W Lang ST Alvin, TX 77511
4 Beds
2.1 Baths
2,620 SqFt
UPDATED:
12/09/2024 09:00 AM
Key Details
Property Type Single Family Home
Listing Status Active
Purchase Type For Sale
Square Footage 2,620 sqft
Price per Sqft $137
Subdivision Alvin 1 Alvin
MLS Listing ID 24483030
Style Traditional,Victorian
Bedrooms 4
Full Baths 2
Half Baths 1
Year Built 1894
Annual Tax Amount $5,881
Tax Year 2023
Lot Size 6,251 Sqft
Acres 0.1435
Property Description
Location
State TX
County Brazoria
Area Alvin South
Rooms
Bedroom Description All Bedrooms Up,Primary Bed - 1st Floor,Walk-In Closet
Other Rooms 1 Living Area, Family Room, Home Office/Study, Living/Dining Combo, Sun Room, Utility Room in House
Master Bathroom Half Bath, Primary Bath: Shower Only, Secondary Bath(s): Shower Only
Den/Bedroom Plus 4
Kitchen Kitchen open to Family Room
Interior
Interior Features Alarm System - Owned, Crown Molding, Dryer Included, Fire/Smoke Alarm, High Ceiling, Window Coverings
Heating Central Gas, Other Heating
Cooling Central Electric, Other Cooling
Flooring Laminate, Vinyl, Wood
Exterior
Exterior Feature Back Yard, Covered Patio/Deck, Fully Fenced, Porch, Satellite Dish, Side Yard
Parking Features Detached Garage, Oversized Garage
Garage Spaces 2.0
Garage Description Auto Garage Door Opener, Double-Wide Driveway
Roof Type Composition
Street Surface Asphalt
Private Pool No
Building
Lot Description Corner, Subdivision Lot
Dwelling Type Free Standing
Faces South
Story 2
Foundation Pier & Beam
Lot Size Range 0 Up To 1/4 Acre
Sewer Public Sewer
Water Public Water
Structure Type Aluminum,Cement Board,Wood
New Construction No
Schools
Elementary Schools Alvin Elementary School
Middle Schools Fairview Junior High School
High Schools Alvin High School
School District 3 - Alvin
Others
Senior Community No
Restrictions Deed Restrictions
Tax ID 1235-0194-000
Ownership Full Ownership
Energy Description Ceiling Fans,High-Efficiency HVAC
Acceptable Financing Cash Sale, Conventional, FHA, Seller May Contribute to Buyer's Closing Costs, Texas Veterans Land Board, VA
Tax Rate 2.4925
Disclosures Owner/Agent, Sellers Disclosure
Listing Terms Cash Sale, Conventional, FHA, Seller May Contribute to Buyer's Closing Costs, Texas Veterans Land Board, VA
Financing Cash Sale,Conventional,FHA,Seller May Contribute to Buyer's Closing Costs,Texas Veterans Land Board,VA
Special Listing Condition Owner/Agent, Sellers Disclosure






