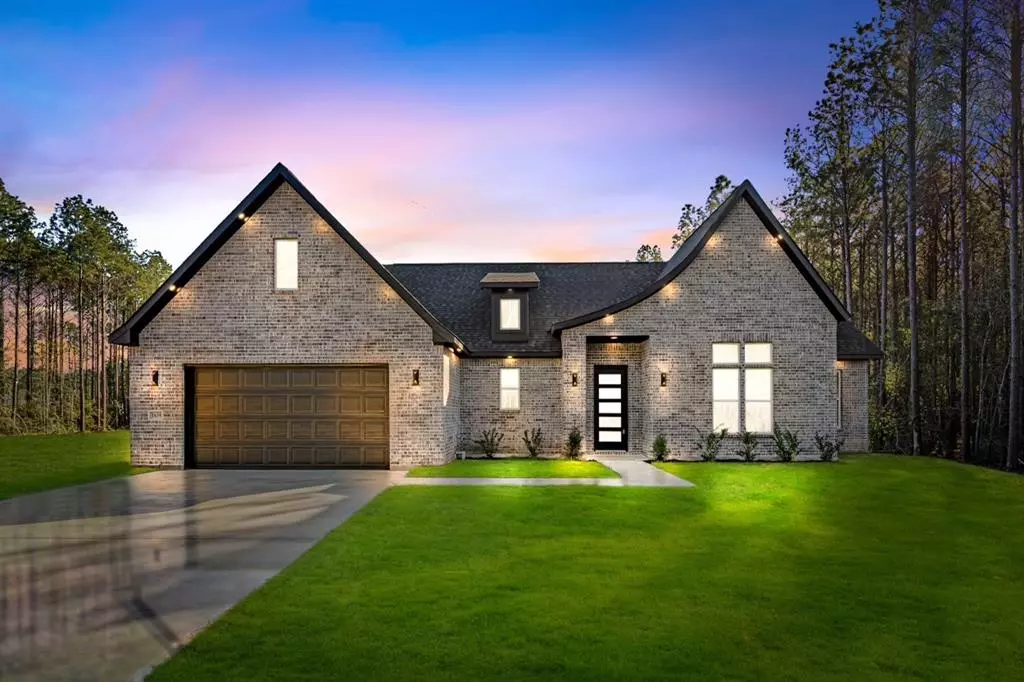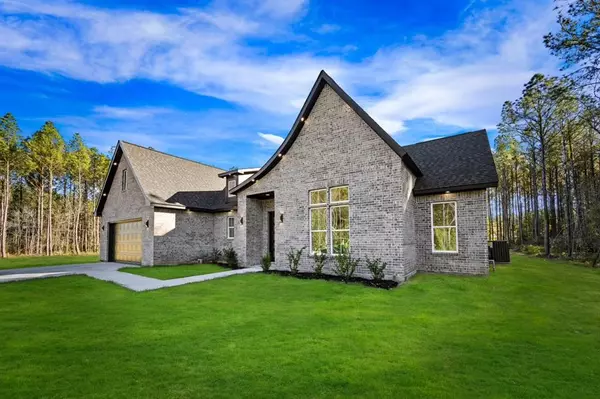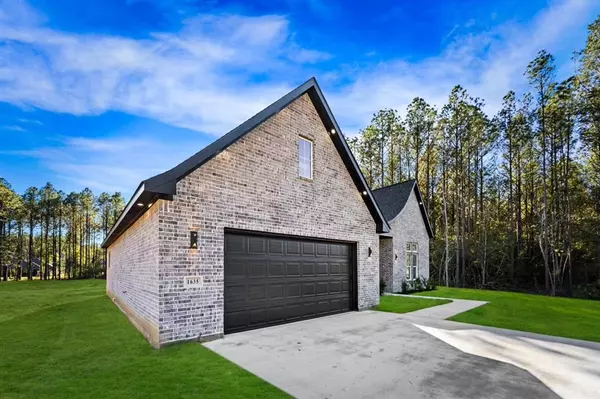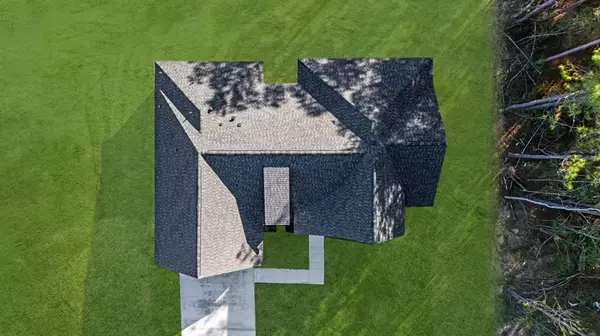1635 Road 66115 Dayton, TX 77535
3 Beds
2 Baths
1,919 SqFt
UPDATED:
12/16/2024 02:24 PM
Key Details
Property Type Single Family Home
Listing Status Active
Purchase Type For Sale
Square Footage 1,919 sqft
Price per Sqft $226
Subdivision Encino Estates
MLS Listing ID 86863283
Style Contemporary/Modern,Ranch
Bedrooms 3
Full Baths 2
HOA Fees $450/ann
HOA Y/N 1
Year Built 2024
Annual Tax Amount $958
Tax Year 2024
Lot Size 0.689 Acres
Acres 0.689
Property Description
Location
State TX
County Liberty
Area Dayton
Rooms
Bedroom Description All Bedrooms Down
Interior
Interior Features Fire/Smoke Alarm, High Ceiling
Heating Central Electric, Central Gas
Cooling Central Electric, Central Gas
Flooring Tile
Fireplaces Number 1
Fireplaces Type Electric Fireplace
Exterior
Exterior Feature Back Yard, Covered Patio/Deck, Outdoor Kitchen
Parking Features Attached Garage
Garage Spaces 2.0
Roof Type Composition
Private Pool No
Building
Lot Description Other
Dwelling Type Free Standing
Story 1
Foundation Slab
Lot Size Range 1/2 Up to 1 Acre
Builder Name DC Builders
Sewer Other Water/Sewer, Public Sewer
Water Aerobic, Other Water/Sewer, Public Water
Structure Type Brick
New Construction Yes
Schools
Elementary Schools Stephen F. Austin Elementary School (Dayton)
Middle Schools Woodrow Wilson Junior High School
High Schools Dayton High School
School District 74 - Dayton
Others
Senior Community No
Restrictions No Restrictions
Tax ID 004134-000414-000
Acceptable Financing Cash Sale, Conventional, Exchange or Trade, FHA, Investor
Tax Rate 1.4873
Disclosures Fixture Leases
Listing Terms Cash Sale, Conventional, Exchange or Trade, FHA, Investor
Financing Cash Sale,Conventional,Exchange or Trade,FHA,Investor
Special Listing Condition Fixture Leases






