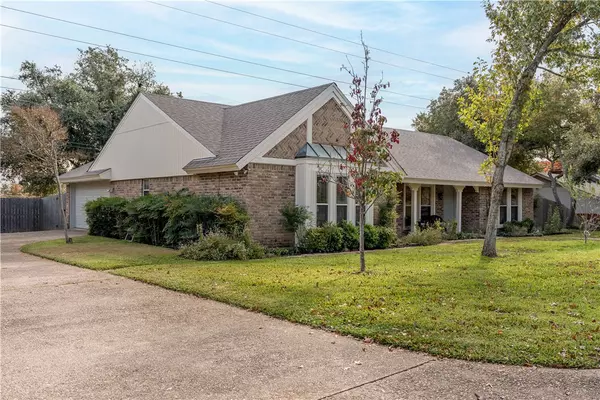9920 Forest View DR Woodway, TX 76712
3 Beds
2 Baths
1,820 SqFt
UPDATED:
12/16/2024 01:05 PM
Key Details
Property Type Single Family Home
Sub Type Detached
Listing Status Active
Purchase Type For Sale
Square Footage 1,820 sqft
Price per Sqft $222
Subdivision West Woodway Estates
MLS Listing ID 227033
Bedrooms 3
Full Baths 2
HOA Y/N No
Year Built 1976
Annual Tax Amount $5,409
Tax Year 2024
Lot Size 0.298 Acres
Acres 0.2984
Property Description
Location
State TX
County Mclennan
Community Gutter(S)
Interior
Interior Features Bookcases, Built-in Features, Bay Window, Ceiling Fan(s), His and Hers Closets, Separate Shower, Vaulted Ceiling(s), Breakfast Area
Heating Central
Cooling Central Air, Electric
Flooring Laminate
Fireplaces Type Wood Burning
Fireplace Yes
Appliance Some Electric Appliances, Exhaust Fan, Electric Water Heater, Free-Standing Range
Exterior
Exterior Feature Covered Patio, Deck, Sprinkler/Irrigation, Patio, Rain Gutters, Fully Fenced
Parking Features Attached, Garage, Garage Faces Side, Garage Door Opener
Fence Fenced, Wood
Pool None
Community Features Gutter(s)
Utilities Available Sewer Available
Roof Type Composition
Porch Covered, Deck, Patio
Total Parking Spaces 2
Building
Story 1
Foundation Slab
Sewer Public Sewer
New Construction No
Schools
Elementary Schools Woodway
School District Midway Isd
Others
Tax ID 146097
Acceptable Financing Cash, Conventional, VA Loan
Listing Terms Cash, Conventional, VA Loan





