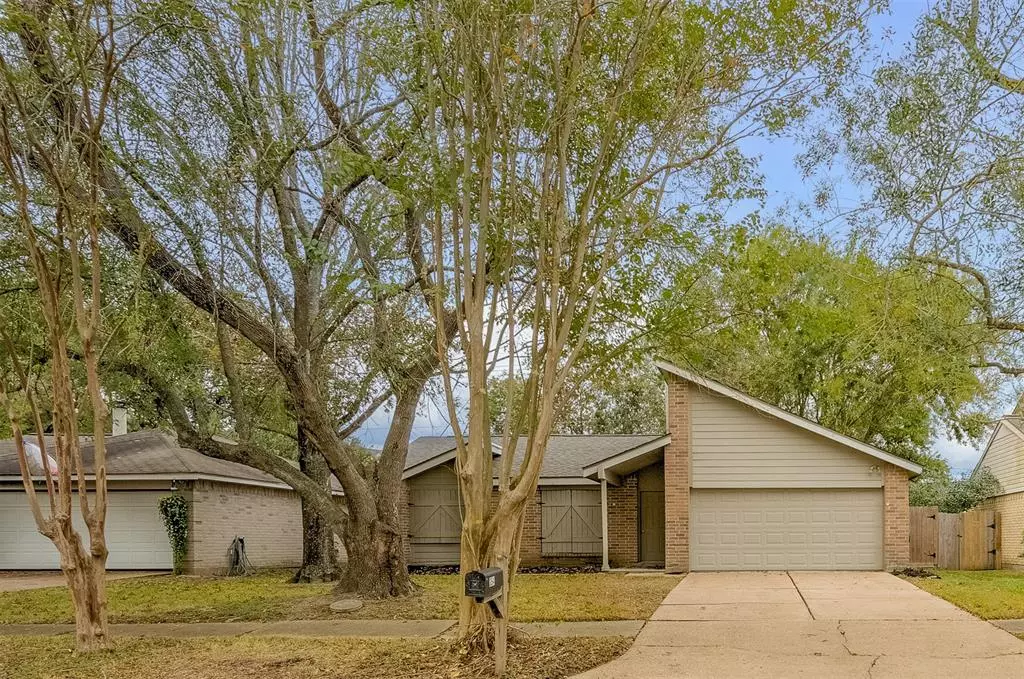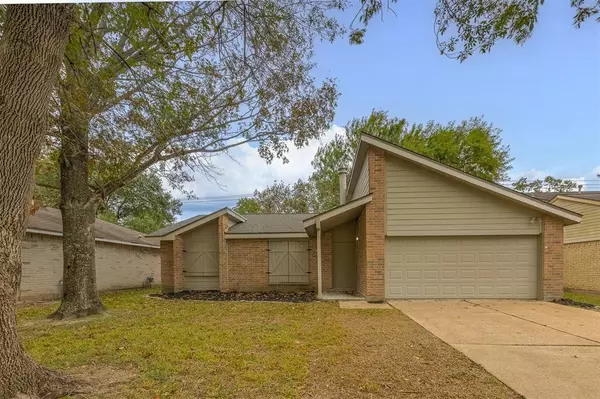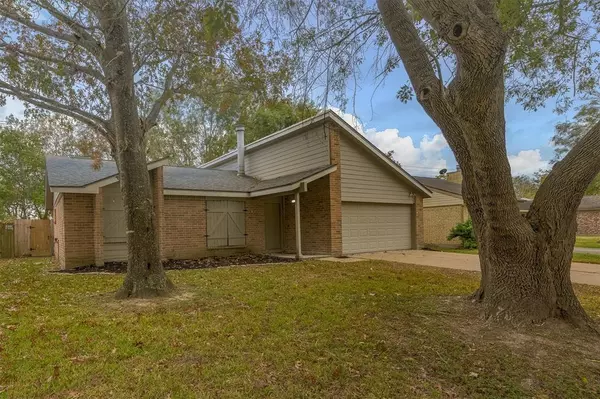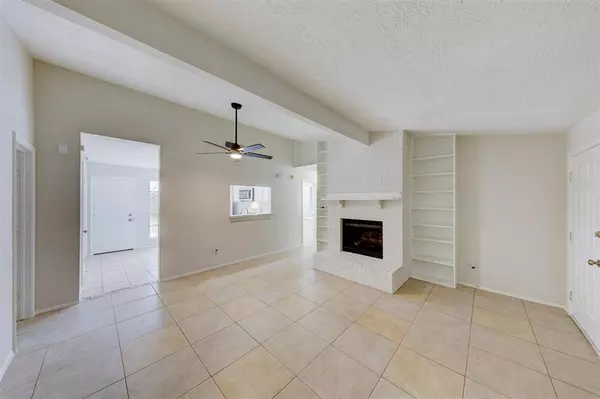354 Wedgerock DR Houston, TX 77598
2 Beds
2 Baths
1,124 SqFt
UPDATED:
12/15/2024 06:45 PM
Key Details
Property Type Single Family Home
Listing Status Active
Purchase Type For Sale
Square Footage 1,124 sqft
Price per Sqft $195
Subdivision Pipers Meadow Sec
MLS Listing ID 10580220
Style Other Style,Ranch,Traditional
Bedrooms 2
Full Baths 2
HOA Fees $350/ann
HOA Y/N 1
Year Built 1982
Annual Tax Amount $4,435
Tax Year 2023
Lot Size 6,900 Sqft
Acres 0.1584
Property Description
Location
State TX
County Harris
Area Clear Lake Area
Rooms
Bedroom Description All Bedrooms Down
Other Rooms 1 Living Area
Master Bathroom Primary Bath: Tub/Shower Combo, Secondary Bath(s): Tub/Shower Combo
Den/Bedroom Plus 2
Kitchen Walk-in Pantry
Interior
Interior Features High Ceiling
Heating Central Gas
Cooling Central Electric
Flooring Laminate, Tile
Fireplaces Number 1
Fireplaces Type Wood Burning Fireplace
Exterior
Exterior Feature Back Yard Fenced
Parking Features Attached Garage
Garage Spaces 2.0
Garage Description Auto Garage Door Opener, Double-Wide Driveway
Roof Type Composition
Street Surface Concrete
Private Pool No
Building
Lot Description Subdivision Lot
Dwelling Type Free Standing
Story 1
Foundation Slab
Lot Size Range 0 Up To 1/4 Acre
Sewer Public Sewer
Water Public Water
Structure Type Brick,Cement Board,Wood
New Construction No
Schools
Elementary Schools Whitcomb Elementary School
Middle Schools Clearlake Intermediate School
High Schools Clear Lake High School
School District 9 - Clear Creek
Others
Senior Community No
Restrictions Unknown
Tax ID 115-067-023-0018
Energy Description Ceiling Fans,Digital Program Thermostat
Acceptable Financing Cash Sale, Conventional, VA
Tax Rate 2.0289
Disclosures Owner/Agent, Sellers Disclosure
Listing Terms Cash Sale, Conventional, VA
Financing Cash Sale,Conventional,VA
Special Listing Condition Owner/Agent, Sellers Disclosure






