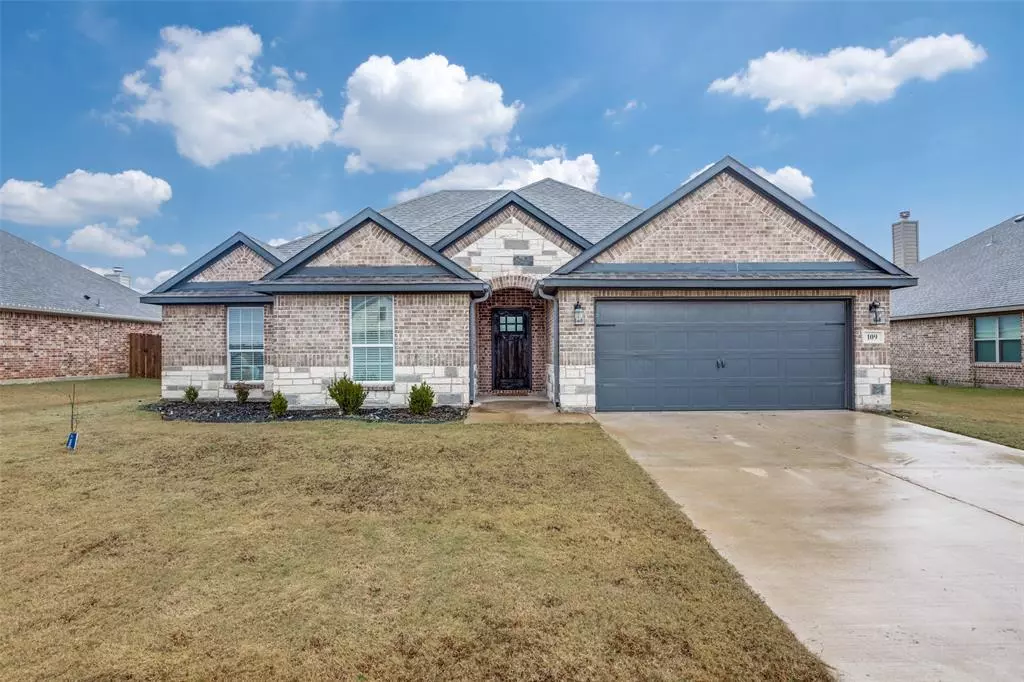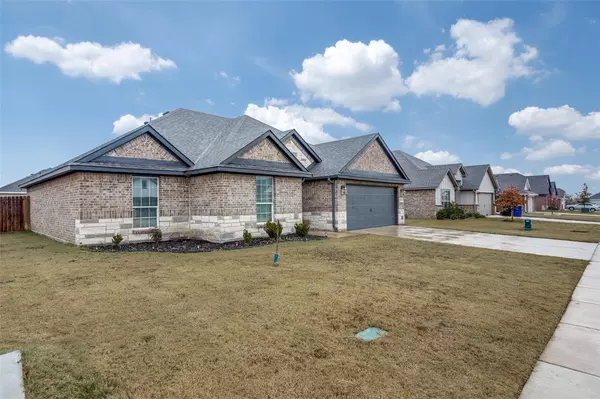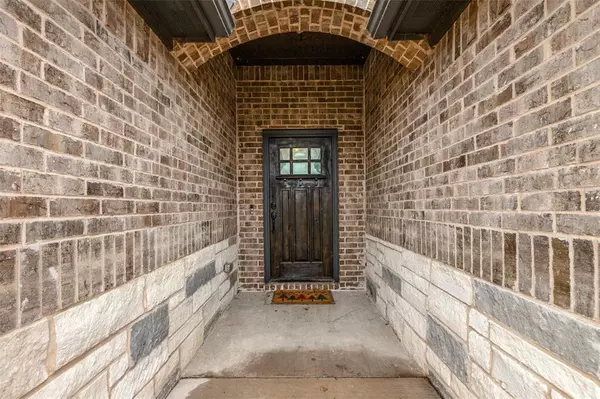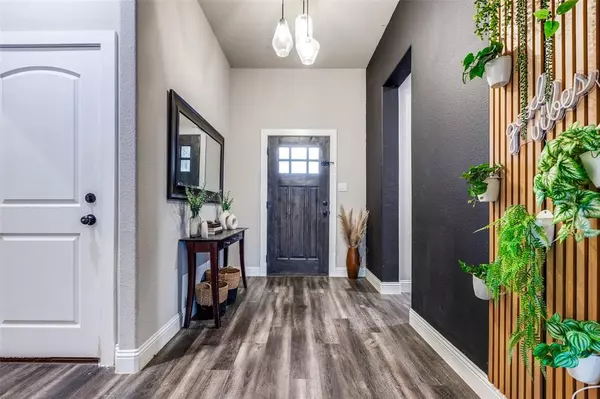109 Palamino Drive Lindsay, TX 76240
3 Beds
2 Baths
1,624 SqFt
UPDATED:
01/08/2025 10:01 PM
Key Details
Property Type Single Family Home
Sub Type Single Family Residence
Listing Status Active
Purchase Type For Sale
Square Footage 1,624 sqft
Price per Sqft $203
Subdivision Bailey Ranch Estates
MLS Listing ID 20787538
Bedrooms 3
Full Baths 2
HOA Fees $300/ann
HOA Y/N Mandatory
Year Built 2022
Annual Tax Amount $5,681
Lot Size 8,407 Sqft
Acres 0.193
Property Description
This spacious 3-bedroom, 2-bathroom home features a well-designed open floor plan that seamlessly connects the main living areas. The split bedroom layout ensures privacy, with the large primary suite tucked away from the two additional bedrooms.
The chef-inspired kitchen is a highlight, complete with granite countertops, a farmhouse sink, and ample cabinetry. Whether you're preparing a meal or hosting guests, this kitchen is sure to impress. The adjacent dining and living areas provide an inviting space for gatherings and family time.
The primary bedroom offers a private retreat, with two walk-in closets and a luxurious ensuite bathroom. Relax and unwind in the separate shower or soak in the tranquility of your bath tub. The two additional bedrooms are generously sized, ideal for family, guests, or a home office.
The large backyard provides plenty of room for outdoor activities, gardening, or simply enjoying the serene setting. The home also features a two-car garage, adding to the convenience and functionality.
Location
State TX
County Cooke
Community Playground, Other
Direction Use GPS.
Rooms
Dining Room 1
Interior
Interior Features Cable TV Available, Granite Counters, High Speed Internet Available, Open Floorplan, Pantry, Walk-In Closet(s)
Heating Central, Electric
Cooling Ceiling Fan(s), Central Air, Electric
Flooring Carpet, Ceramic Tile, Luxury Vinyl Plank
Appliance Dishwasher, Disposal, Electric Cooktop, Electric Oven, Electric Water Heater, Microwave
Heat Source Central, Electric
Laundry Full Size W/D Area
Exterior
Garage Spaces 2.0
Fence Back Yard, Fenced, Wood
Community Features Playground, Other
Utilities Available Cable Available, City Sewer, City Water
Roof Type Composition
Total Parking Spaces 2
Garage Yes
Building
Lot Description Interior Lot, Lrg. Backyard Grass
Story One
Foundation Slab
Level or Stories One
Structure Type Brick
Schools
Elementary Schools Lindsay
Middle Schools Lindsay
High Schools Lindsay
School District Lindsay Isd
Others
Ownership See Tax Records
Acceptable Financing Cash, Conventional, FHA, VA Loan
Listing Terms Cash, Conventional, FHA, VA Loan






