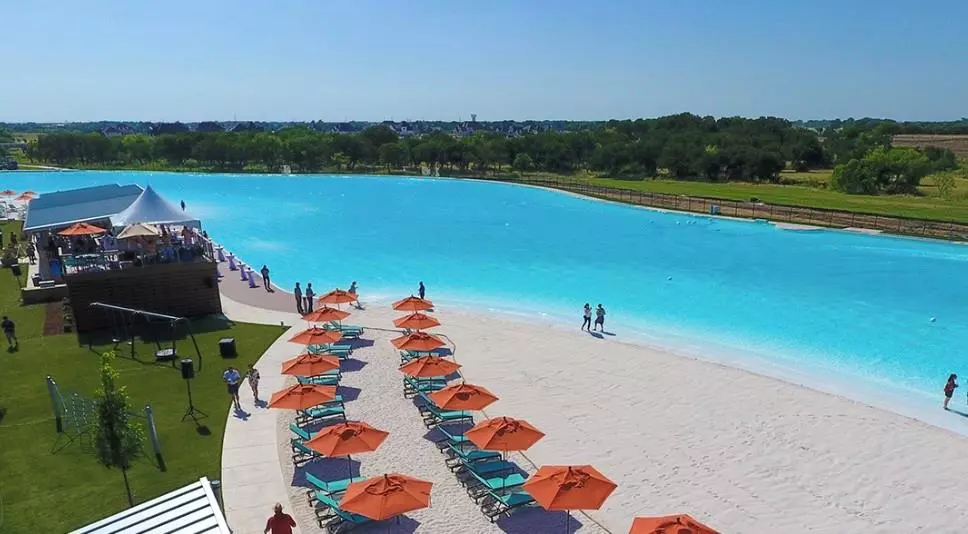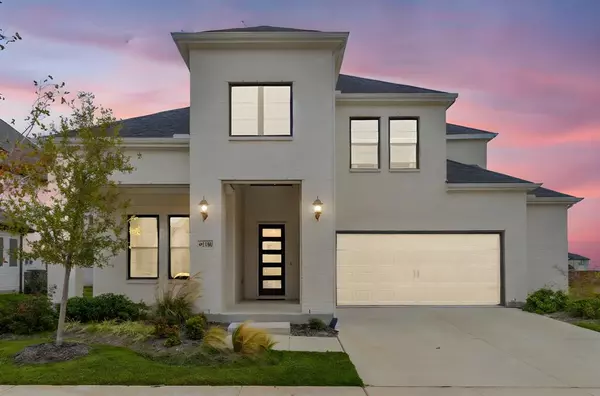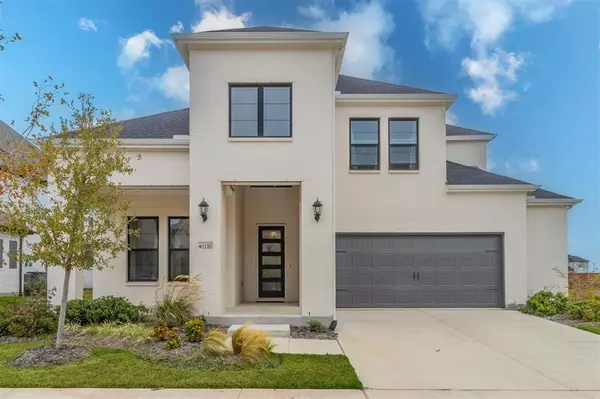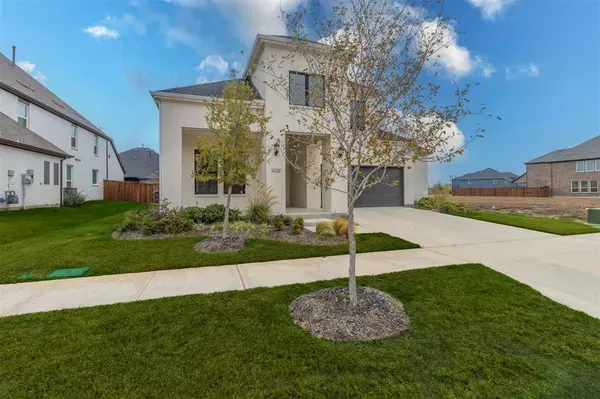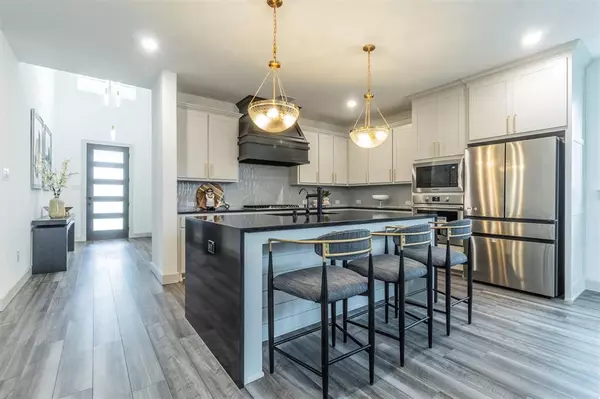1180 Manfreda Street Prosper, TX 75078
5 Beds
6 Baths
3,682 SqFt
UPDATED:
12/24/2024 07:31 PM
Key Details
Property Type Single Family Home
Sub Type Single Family Residence
Listing Status Active
Purchase Type For Sale
Square Footage 3,682 sqft
Price per Sqft $312
Subdivision Windsong Ranch Ph 8
MLS Listing ID 20778230
Style Contemporary/Modern,Craftsman,Traditional
Bedrooms 5
Full Baths 5
Half Baths 1
HOA Fees $545/qua
HOA Y/N Mandatory
Year Built 2023
Annual Tax Amount $16,191
Lot Size 8,232 Sqft
Acres 0.189
Property Description
Two story living room w electric fireplace looks out to the large private backyard and covered patio area w direct gas line connection for a future outdoor kitchen . Board on board privacy fence . Exemplary Prosper ISD. Community has amazing amenities including, parks, trails, ponds, pool, clubhouse and more .
Water purification system. Still under builders warranty
Showings start Friday Dec 6
Location
State TX
County Denton
Community Club House, Community Pool, Curbs, Fishing, Greenbelt, Jogging Path/Bike Path, Lake, Park, Perimeter Fencing, Pickle Ball Court, Playground, Pool, Sidewalks, Tennis Court(S)
Direction GPS
Rooms
Dining Room 2
Interior
Interior Features Cable TV Available, Cathedral Ceiling(s), Chandelier, Decorative Lighting, Double Vanity, Eat-in Kitchen, Flat Screen Wiring, High Speed Internet Available, In-Law Suite Floorplan, Kitchen Island, Open Floorplan, Pantry, Smart Home System, Sound System Wiring, Vaulted Ceiling(s), Walk-In Closet(s), Wired for Data
Heating Central, ENERGY STAR Qualified Equipment, Fireplace Insert, Natural Gas, Zoned
Cooling Ceiling Fan(s), Central Air, Electric, ENERGY STAR Qualified Equipment
Flooring Carpet, Ceramic Tile, Hardwood, Laminate, Luxury Vinyl Plank
Fireplaces Number 1
Fireplaces Type Electric, Family Room
Appliance Built-in Gas Range, Commercial Grade Vent, Dishwasher, Disposal, Electric Oven, Gas Cooktop, Gas Range, Gas Water Heater, Microwave, Plumbed For Gas in Kitchen, Water Purifier
Heat Source Central, ENERGY STAR Qualified Equipment, Fireplace Insert, Natural Gas, Zoned
Laundry Electric Dryer Hookup, Utility Room
Exterior
Exterior Feature Covered Patio/Porch
Garage Spaces 2.0
Fence Back Yard, High Fence, Privacy, Wood
Community Features Club House, Community Pool, Curbs, Fishing, Greenbelt, Jogging Path/Bike Path, Lake, Park, Perimeter Fencing, Pickle Ball Court, Playground, Pool, Sidewalks, Tennis Court(s)
Utilities Available All Weather Road, Cable Available, City Sewer, City Water, Curbs, Individual Gas Meter, Individual Water Meter, Sidewalk
Roof Type Composition
Total Parking Spaces 2
Garage Yes
Building
Lot Description Interior Lot, Landscaped, Lrg. Backyard Grass, Sprinkler System, Subdivision
Story Two
Level or Stories Two
Structure Type Brick
Schools
Elementary Schools Mrs. Jerry Bryant
Middle Schools William Rushing
High Schools Prosper
School District Prosper Isd
Others
Ownership owner of record
Acceptable Financing Cash, Contact Agent, Contract, Conventional, FHA, VA Loan, Other
Listing Terms Cash, Contact Agent, Contract, Conventional, FHA, VA Loan, Other


