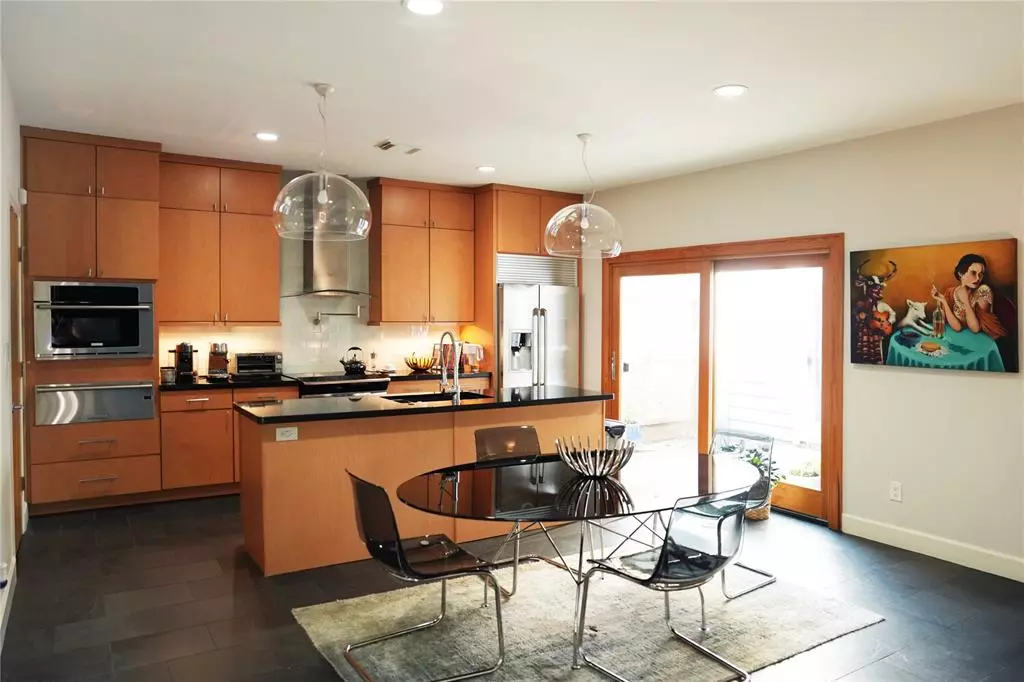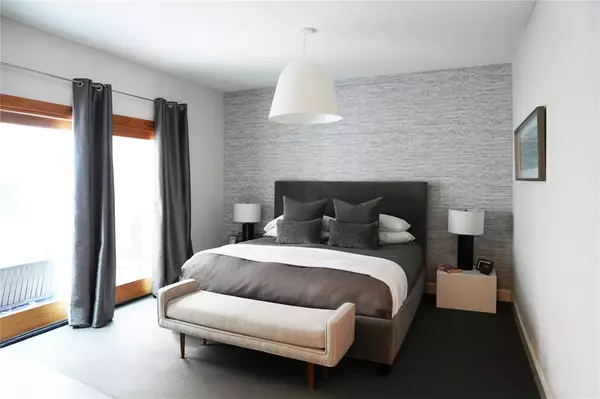703 Byrne ST #A Houston, TX 77009
2 Beds
2.1 Baths
2,382 SqFt
UPDATED:
11/29/2024 09:29 PM
Key Details
Property Type Condo, Townhouse
Sub Type Townhouse Condominium
Listing Status Active
Purchase Type For Rent
Square Footage 2,382 sqft
Subdivision Woodland Terrace
MLS Listing ID 48880389
Style Contemporary/Modern
Bedrooms 2
Full Baths 2
Half Baths 1
Rental Info One Year,Short Term,Six Months
Year Built 1984
Available Date 2024-12-09
Lot Size 2,305 Sqft
Acres 0.0529
Property Description
Location
State TX
County Harris
Area Heights/Greater Heights
Rooms
Bedroom Description 1 Bedroom Up,En-Suite Bath,Primary Bed - 1st Floor,Walk-In Closet
Other Rooms Kitchen/Dining Combo, Living Area - 2nd Floor
Master Bathroom Half Bath, Primary Bath: Shower Only
Kitchen Island w/o Cooktop, Pot Filler
Interior
Interior Features Dryer Included, High Ceiling, Open Ceiling, Refrigerator Included, Washer Included, Wet Bar, Wine/Beverage Fridge
Heating Central Electric
Cooling Central Electric
Flooring Carpet, Slate, Tile, Wood
Fireplaces Number 1
Fireplaces Type Wood Burning Fireplace
Appliance Dryer Included, Refrigerator, Washer Included
Exterior
Exterior Feature Artificial Turf, Fully Fenced, Patio/Deck, Screens
Parking Features Attached Garage
Garage Spaces 2.0
Garage Description Auto Garage Door Opener
Private Pool No
Building
Lot Description Street
Story 2
Entry Level Levels 1 and 2
Water Public Water
New Construction No
Schools
Elementary Schools Travis Elementary School (Houston)
Middle Schools Hogg Middle School (Houston)
High Schools Heights High School
School District 27 - Houston
Others
Pets Allowed Case By Case Basis
Senior Community No
Restrictions No Restrictions
Tax ID 061-180-002-0002
Disclosures No Disclosures
Special Listing Condition No Disclosures
Pets Allowed Case By Case Basis






