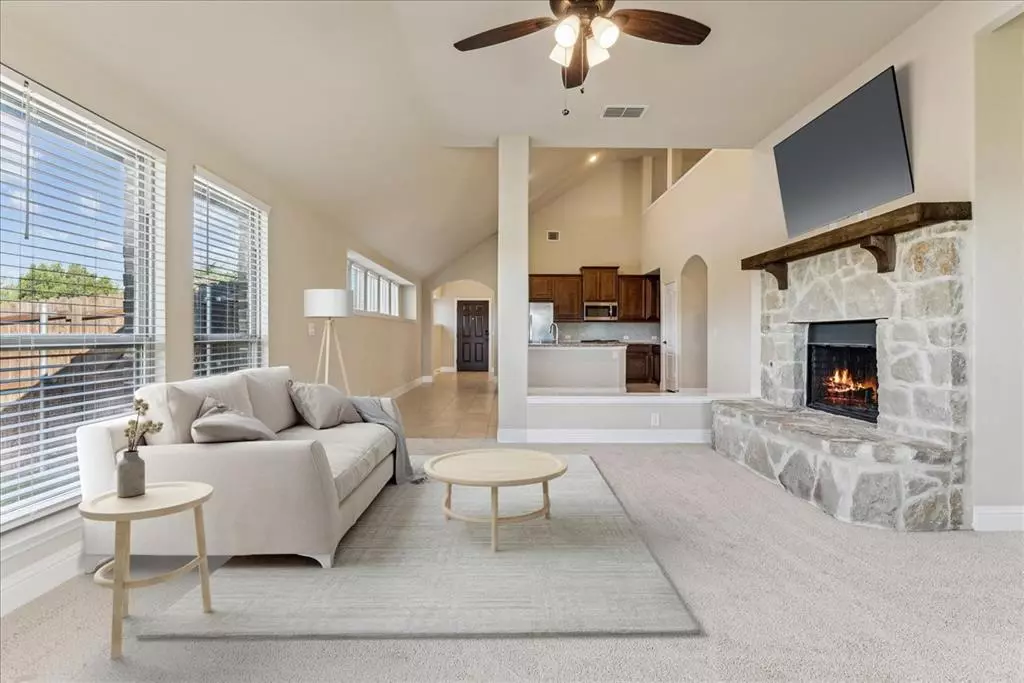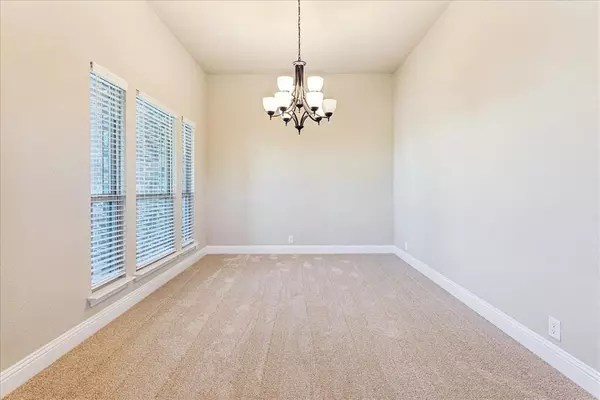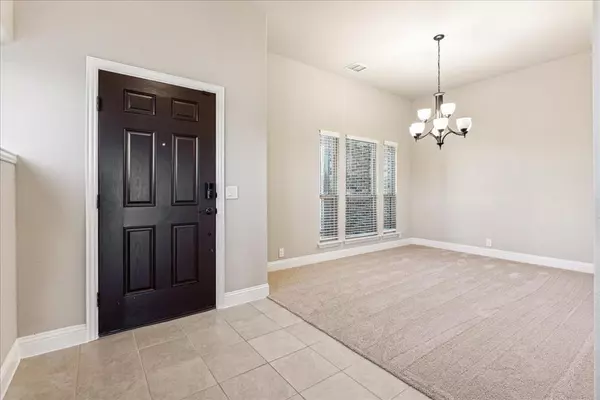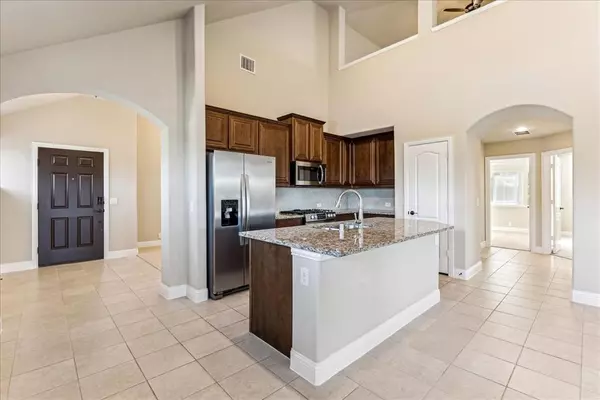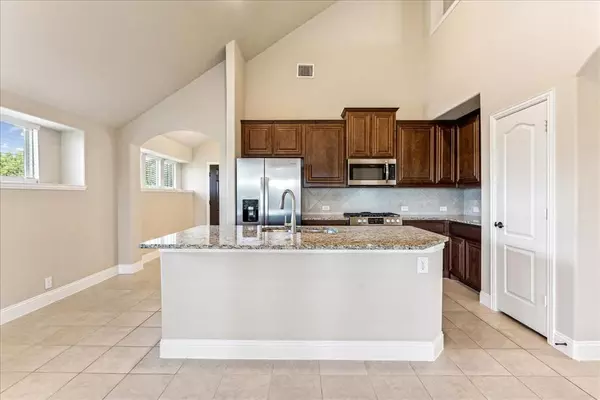3264 Southampton Drive Mesquite, TX 75181
4 Beds
3 Baths
2,322 SqFt
UPDATED:
11/25/2024 01:10 AM
Key Details
Property Type Single Family Home
Sub Type Single Family Residence
Listing Status Active
Purchase Type For Rent
Square Footage 2,322 sqft
Subdivision Ridge Ranch Ph 4
MLS Listing ID 20784830
Bedrooms 4
Full Baths 3
HOA Fees $500/ann
PAD Fee $1
HOA Y/N Mandatory
Year Built 2022
Lot Size 7,100 Sqft
Acres 0.163
Property Description
The beautifully designed kitchen boasts sleek Frigidaire appliances, a Whirlpool refrigerator, and an abundance of counter space, plus the Whirlpool washer and dryer are included! The open-concept living area creates an inviting atmosphere for both cozy nights in and lively gatherings. Customized Vali-Essential wood blinds adorn each window, offering a perfect blend of style and privacy.
The expansive master suite offers a luxurious en-suite bathroom and a walk-in closet. Freshly updated with new carpet and paint, the home also includes a relaxing front porch oasis. The lush landscaping enhances the serene outdoor space, ideal for weekend fun or quiet moments.
VOUCHERS ARE ACCEPTED! Located just minutes from shopping, dining, parks, and top-rated schools, this home combines charm and convenience. Don’t miss the opportunity to make this your new home—whether you lease it or buy it!
Location
State TX
County Dallas
Direction Please use GPS and or Google Maps
Rooms
Dining Room 1
Interior
Interior Features Open Floorplan, Other
Heating Central
Cooling Central Air
Flooring Concrete
Fireplaces Number 1
Fireplaces Type Other
Appliance Dryer, Gas Range, Refrigerator, Washer
Heat Source Central
Exterior
Garage Spaces 2.0
Utilities Available City Sewer, City Water
Total Parking Spaces 2
Garage Yes
Building
Lot Description Corner Lot
Story Two
Foundation Slab
Level or Stories Two
Schools
Elementary Schools Achziger
Middle Schools Dr Don Woolley
High Schools Horn
School District Mesquite Isd
Others
Pets Allowed Call
Restrictions Animals
Ownership See Tax
Pets Allowed Call


