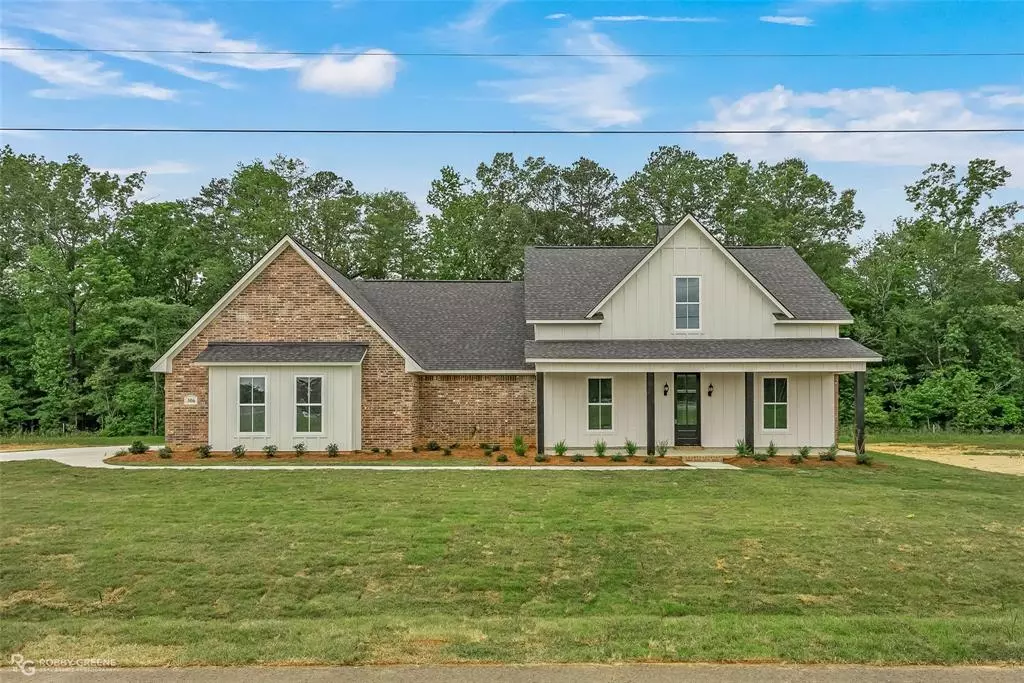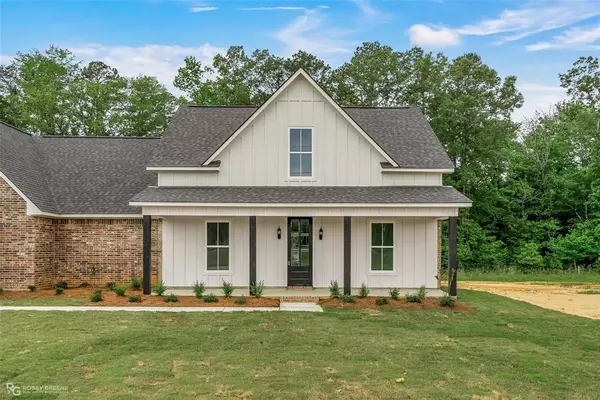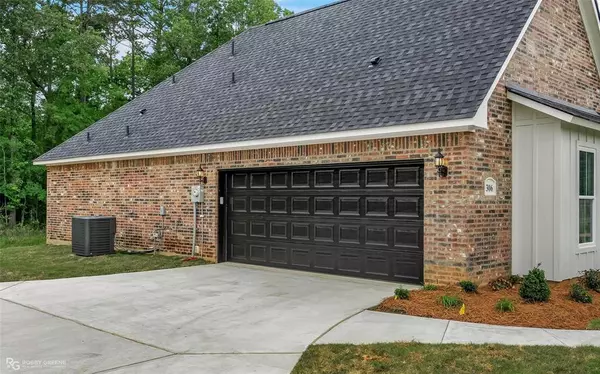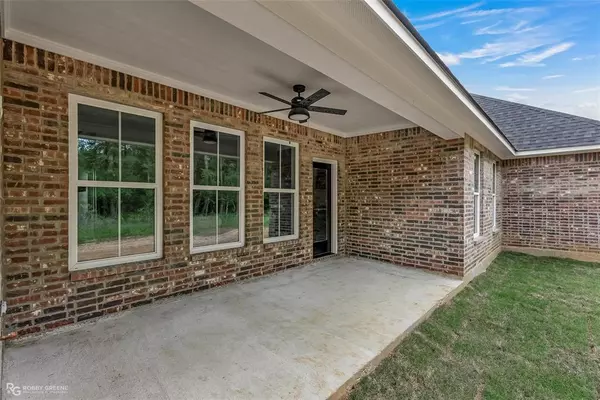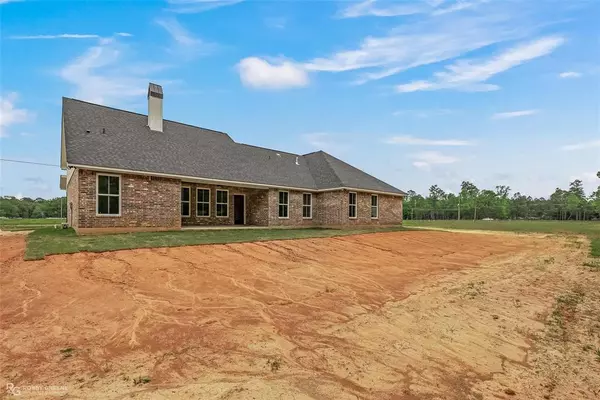306 W Josie Lane Haughton, LA 71037
4 Beds
3 Baths
2,442 SqFt
UPDATED:
11/24/2024 02:10 AM
Key Details
Property Type Single Family Home
Sub Type Single Family Residence
Listing Status Active
Purchase Type For Sale
Square Footage 2,442 sqft
Price per Sqft $195
Subdivision Magnolia Ridge
MLS Listing ID 20784727
Style Modern Farmhouse
Bedrooms 4
Full Baths 3
HOA Fees $400/ann
HOA Y/N Mandatory
Year Built 2023
Lot Size 1.013 Acres
Acres 1.013
Property Description
Location
State LA
County Bossier
Direction See GPS.
Rooms
Dining Room 1
Interior
Interior Features Built-in Features, Cable TV Available, Decorative Lighting, Double Vanity, Eat-in Kitchen, High Speed Internet Available, Kitchen Island, Open Floorplan, Pantry, Walk-In Closet(s)
Heating Central, Natural Gas
Cooling Ceiling Fan(s), Central Air, Electric
Flooring Carpet, Tile
Fireplaces Number 1
Fireplaces Type Gas, Living Room, Wood Burning
Appliance Gas Cooktop
Heat Source Central, Natural Gas
Exterior
Garage Spaces 2.0
Carport Spaces 2
Utilities Available Asphalt, Cable Available, Electricity Connected, Individual Gas Meter, Individual Water Meter, Natural Gas Available, Private Sewer
Roof Type Composition
Total Parking Spaces 2
Garage Yes
Building
Story One
Foundation Slab
Level or Stories One
Structure Type Board & Batten Siding,Brick
Schools
Elementary Schools Bossier Isd Schools
Middle Schools Bossier Isd Schools
High Schools Bossier Isd Schools
School District Bossier Psb
Others
Restrictions Building,No Mobile Home
Ownership John Doe
Acceptable Financing Cash, Conventional, FHA, Fixed, USDA Loan, VA Loan
Listing Terms Cash, Conventional, FHA, Fixed, USDA Loan, VA Loan


