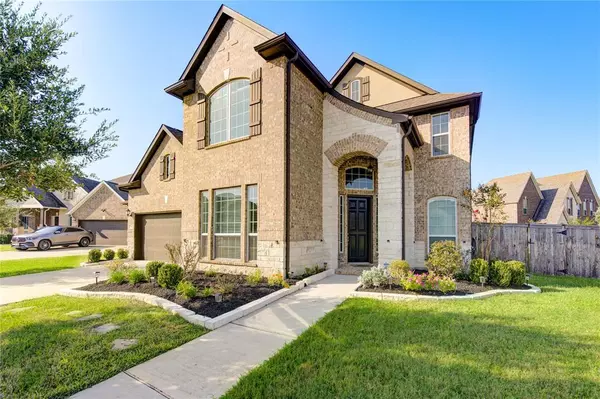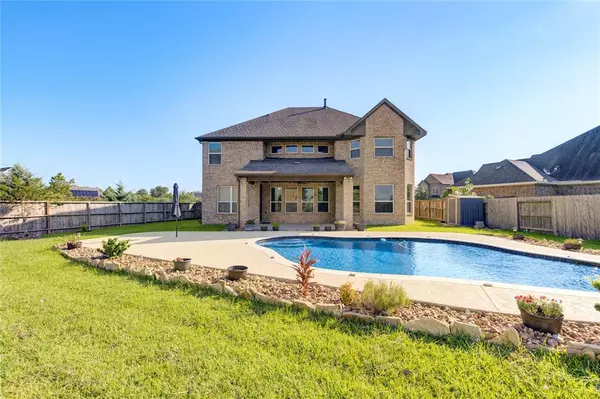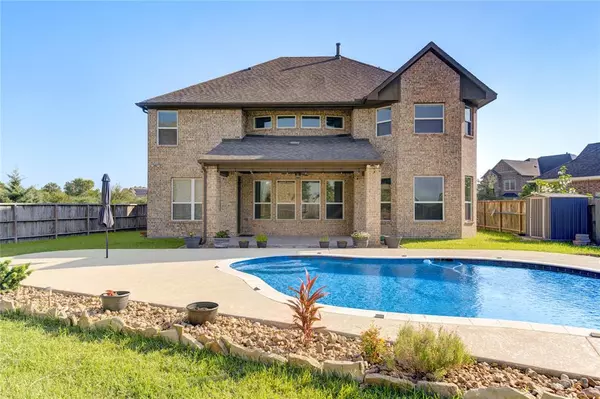3802 Stone Bend CT Pearland, TX 77584
5 Beds
4 Baths
3,227 SqFt
UPDATED:
12/14/2024 09:07 PM
Key Details
Property Type Single Family Home
Listing Status Active
Purchase Type For Sale
Square Footage 3,227 sqft
Price per Sqft $185
Subdivision Massey Lakes Estates A0547 Heights
MLS Listing ID 35219137
Style Traditional
Bedrooms 5
Full Baths 4
HOA Y/N 1
Year Built 2018
Annual Tax Amount $15,781
Tax Year 2024
Lot Size 0.276 Acres
Acres 0.2762
Property Description
Location
State TX
County Brazoria
Area Pearland
Rooms
Bedroom Description Primary Bed - 1st Floor,Walk-In Closet
Other Rooms Butlers Pantry, Family Room, Formal Dining, Formal Living, Living Area - 1st Floor, Utility Room in House
Master Bathroom Primary Bath: Separate Shower
Kitchen Breakfast Bar, Butler Pantry
Interior
Heating Central Gas
Cooling Central Electric
Flooring Tile
Fireplaces Number 1
Fireplaces Type Electric Fireplace, Freestanding, Gas Connections
Exterior
Pool Above Ground
Roof Type Composition
Private Pool Yes
Building
Lot Description Subdivision Lot
Dwelling Type Free Standing
Story 2
Foundation Slab
Lot Size Range 0 Up To 1/4 Acre
Sewer Public Sewer
Water Public Water
Structure Type Stucco
New Construction No
Schools
Elementary Schools Massey Ranch Elementary School
Middle Schools Pearland Junior High South
High Schools Glenda Dawson High School
School District 42 - Pearland
Others
Senior Community No
Restrictions Deed Restrictions
Tax ID 6434-0005-006
Energy Description Attic Fan,Attic Vents
Acceptable Financing Cash Sale, Conventional, VA
Tax Rate 3.0714
Disclosures Sellers Disclosure
Listing Terms Cash Sale, Conventional, VA
Financing Cash Sale,Conventional,VA
Special Listing Condition Sellers Disclosure






