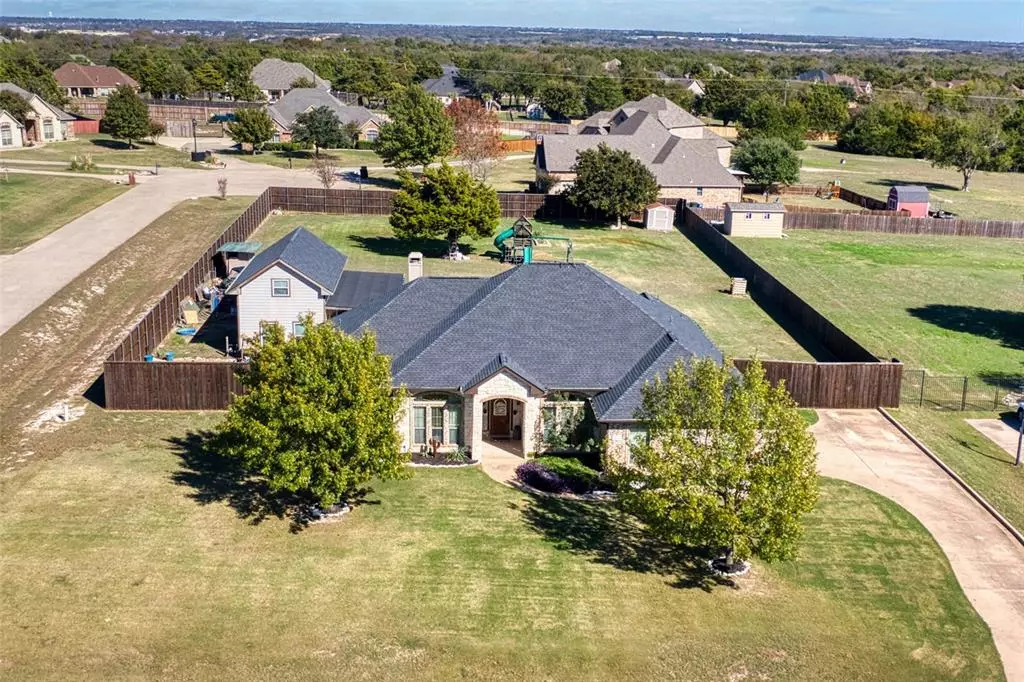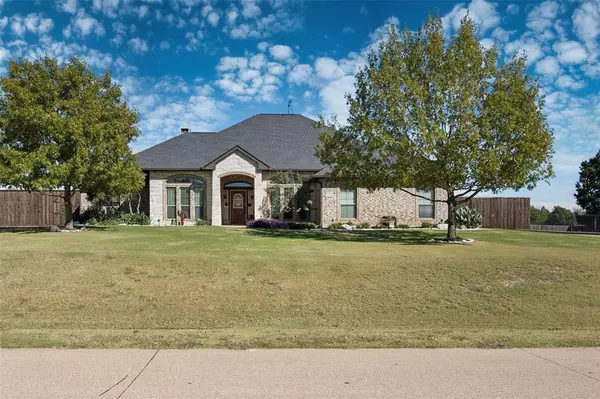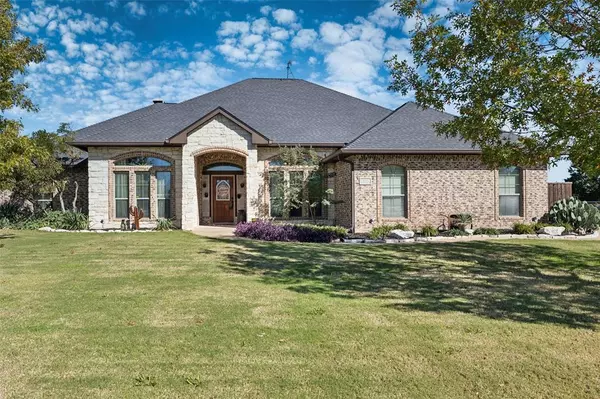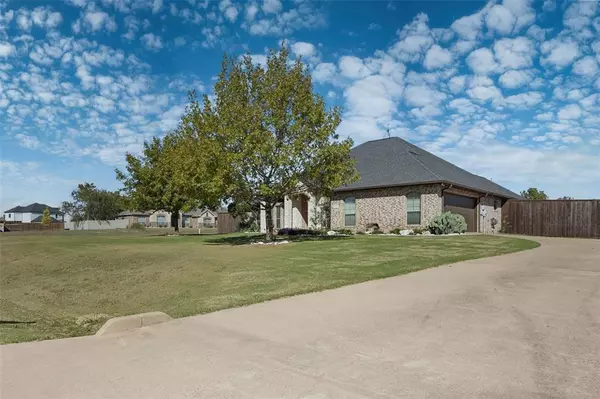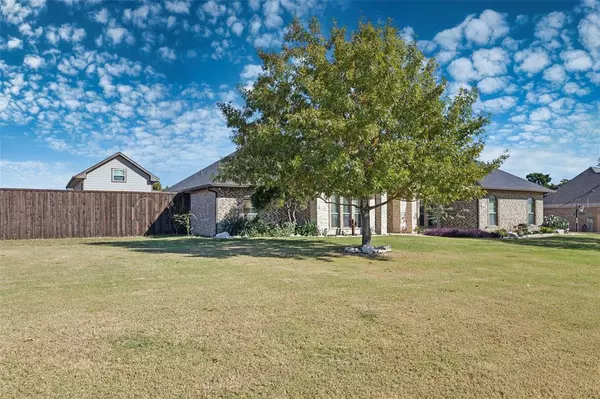5051 Monroe Drive Midlothian, TX 76065
4 Beds
3 Baths
3,276 SqFt
UPDATED:
12/19/2024 08:31 AM
Key Details
Property Type Single Family Home
Sub Type Single Family Residence
Listing Status Active
Purchase Type For Sale
Square Footage 3,276 sqft
Price per Sqft $183
Subdivision Crystal Forest Estates Ph Iii
MLS Listing ID 20777701
Style Ranch,Traditional,Other
Bedrooms 4
Full Baths 2
Half Baths 1
HOA Fees $200/ann
HOA Y/N Mandatory
Year Built 2003
Annual Tax Amount $10,418
Lot Size 1.038 Acres
Acres 1.038
Property Description
Location
State TX
County Ellis
Community Club House, Greenbelt, Jogging Path/Bike Path, Other
Direction From 287, take FM 663 exit and go south on FM 663. Turn left on McAlpin Road, left on Plainview Road, right on Skinner Road, left on Monroe Court, right on Monroe Drive. First home on the left corner. Sign on property.
Rooms
Dining Room 2
Interior
Interior Features Built-in Features, Cable TV Available, Chandelier, Decorative Lighting, Double Vanity, Granite Counters, High Speed Internet Available, Natural Woodwork, Open Floorplan, Other, Pantry, Walk-In Closet(s)
Heating Central, Electric, ENERGY STAR Qualified Equipment, Fireplace(s), Other
Cooling Ceiling Fan(s), Central Air, Electric, Other
Flooring Carpet, Ceramic Tile, Engineered Wood, Other, Tile, Wood
Fireplaces Number 1
Fireplaces Type Living Room, Masonry, Stone, Wood Burning
Equipment List Available, Negotiable, Other
Appliance Dishwasher, Disposal, Electric Oven, Electric Range, Electric Water Heater, Microwave, Vented Exhaust Fan
Heat Source Central, Electric, ENERGY STAR Qualified Equipment, Fireplace(s), Other
Laundry Electric Dryer Hookup, Utility Room, Full Size W/D Area, Stacked W/D Area, Washer Hookup, Other
Exterior
Exterior Feature Covered Patio/Porch, Rain Gutters, Lighting, Private Yard, RV Hookup, RV/Boat Parking, Sport Court, Storage, Other
Garage Spaces 2.0
Fence Back Yard, Fenced, Full, Privacy, Wood
Community Features Club House, Greenbelt, Jogging Path/Bike Path, Other
Utilities Available Aerobic Septic, Cable Available, Co-op Water, Concrete, Electricity Available, Individual Water Meter, Phone Available, Private Sewer, Septic, Sewer Not Available, Underground Utilities
Roof Type Composition,Shingle,Other
Total Parking Spaces 2
Garage Yes
Building
Lot Description Acreage, Cleared, Corner Lot, Few Trees, Landscaped, Level, Lrg. Backyard Grass, Other, Sprinkler System, Subdivision
Story One
Foundation Slab
Level or Stories One
Structure Type Brick,Rock/Stone,Other
Schools
Elementary Schools Larue Miller
Middle Schools Dieterich
High Schools Midlothian
School District Midlothian Isd
Others
Restrictions Animals,Architectural,Building,Deed,Easement(s),No Divide,Other
Ownership Zane & Breann Gray
Acceptable Financing Cash, Conventional, FHA, VA Loan
Listing Terms Cash, Conventional, FHA, VA Loan
Special Listing Condition Aerial Photo, Deed Restrictions, Survey Available, Verify Tax Exemptions, Other


