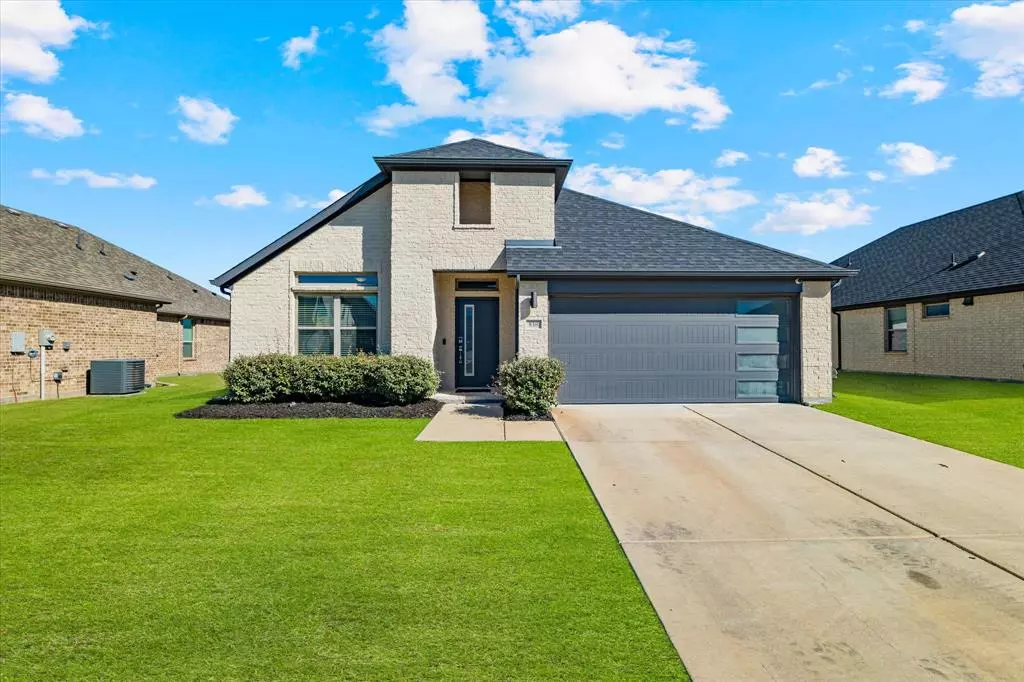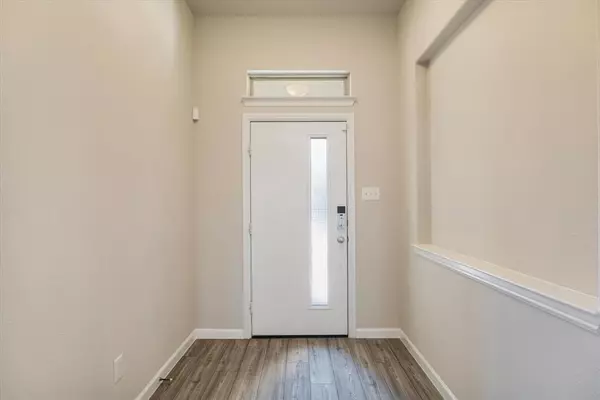
538 Tuscany Drive Forney, TX 75126
4 Beds
3 Baths
2,166 SqFt
UPDATED:
11/23/2024 08:04 PM
Key Details
Property Type Single Family Home
Sub Type Single Family Residence
Listing Status Active
Purchase Type For Sale
Square Footage 2,166 sqft
Price per Sqft $173
Subdivision Diamond Crk Estates Ph 3
MLS Listing ID 20781867
Style Traditional
Bedrooms 4
Full Baths 3
HOA Fees $425/ann
HOA Y/N Mandatory
Year Built 2020
Annual Tax Amount $6,723
Lot Size 8,668 Sqft
Acres 0.199
Property Description
Location
State TX
County Kaufman
Community Community Pool
Direction From 80 exit FM 548 north. Turn left on Diamond Creek, right on Havenrock, left on Ardsley, right on Rosedale, left on Tuscany. Home is on the right side of street.
Rooms
Dining Room 1
Interior
Interior Features Eat-in Kitchen, High Speed Internet Available, Kitchen Island, Open Floorplan, Pantry, Smart Home System
Heating Central, Natural Gas
Cooling Central Air, Electric
Flooring Carpet, Laminate
Fireplaces Number 1
Fireplaces Type Electric
Appliance Dishwasher, Disposal, Gas Range, Microwave, Plumbed For Gas in Kitchen
Heat Source Central, Natural Gas
Laundry Full Size W/D Area
Exterior
Garage Spaces 2.0
Fence Wood
Community Features Community Pool
Utilities Available City Sewer, City Water
Total Parking Spaces 2
Garage Yes
Building
Story One
Foundation Slab
Level or Stories One
Structure Type Brick
Schools
Elementary Schools Crosby
Middle Schools Jackson
High Schools North Forney
School District Forney Isd
Others
Ownership Taylor Williams







