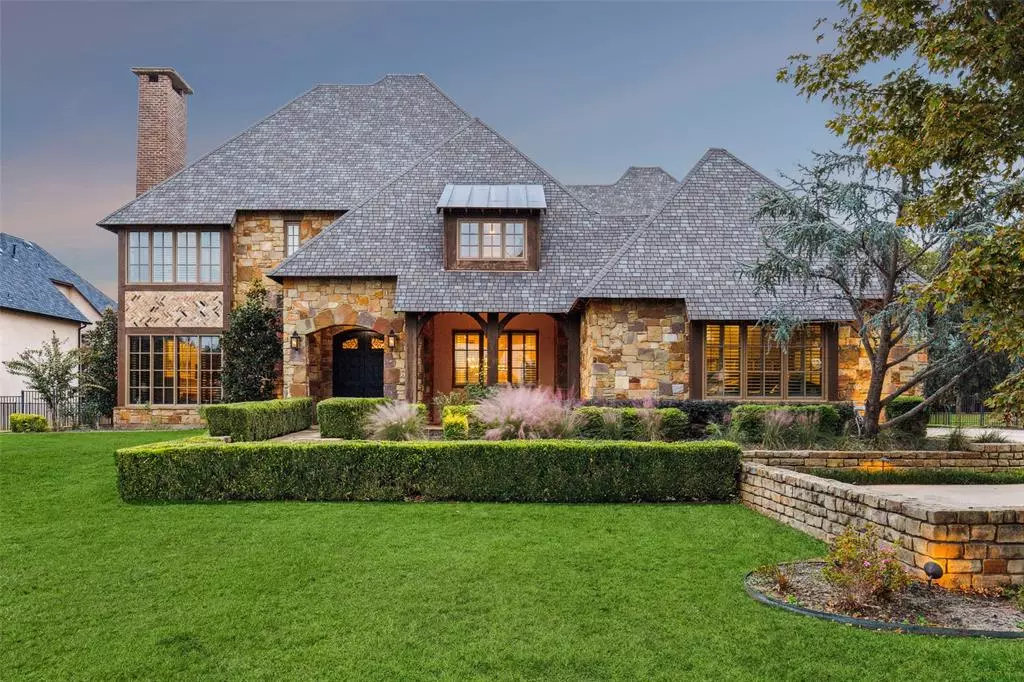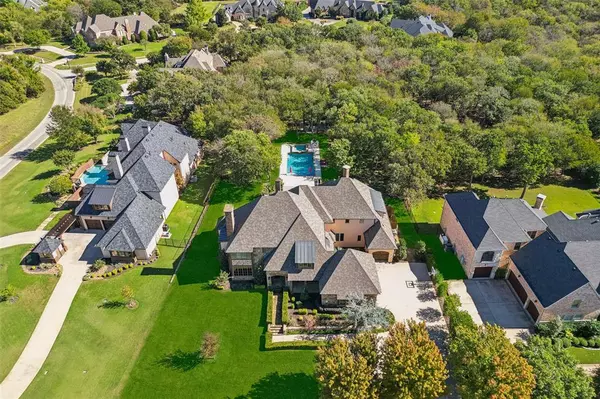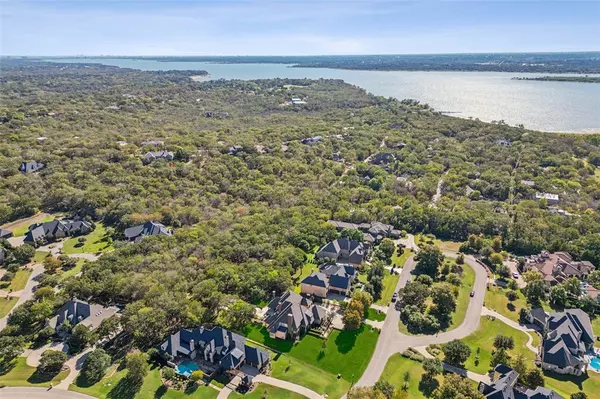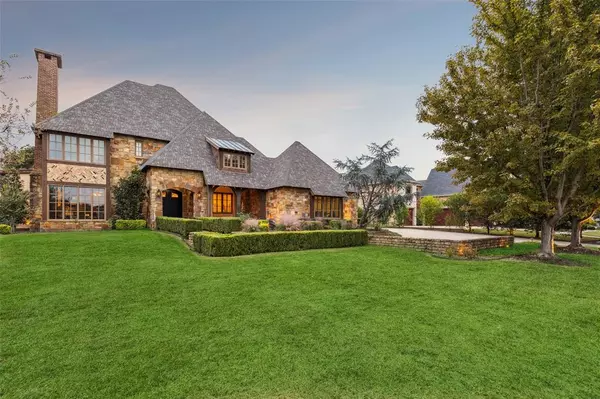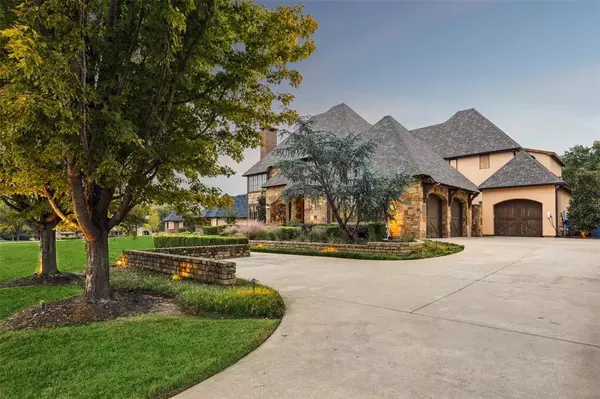3512 Chimney Rock Drive Flower Mound, TX 75022
5 Beds
6 Baths
5,724 SqFt
UPDATED:
12/21/2024 08:04 PM
Key Details
Property Type Single Family Home
Sub Type Single Family Residence
Listing Status Active
Purchase Type For Sale
Square Footage 5,724 sqft
Price per Sqft $347
Subdivision Chimney Rock
MLS Listing ID 20763164
Style Traditional
Bedrooms 5
Full Baths 5
Half Baths 1
HOA Fees $1,500/ann
HOA Y/N Mandatory
Year Built 2005
Annual Tax Amount $28,440
Lot Size 1.000 Acres
Acres 1.0
Property Description
Location
State TX
County Denton
Community Curbs, Fishing, Greenbelt, Jogging Path/Bike Path, Sidewalks, Other
Direction Going East on 1171, Take a Right on Chimney Rock Dr, Destination will be on your left!
Rooms
Dining Room 2
Interior
Interior Features Built-in Features, Built-in Wine Cooler, Cable TV Available, Chandelier, Decorative Lighting, Double Vanity, Eat-in Kitchen, Flat Screen Wiring, Granite Counters, High Speed Internet Available, Kitchen Island, Natural Woodwork, Open Floorplan, Pantry, Sound System Wiring, Vaulted Ceiling(s), Wainscoting, Wet Bar
Heating Central, Natural Gas
Cooling Ceiling Fan(s), Central Air, Electric
Flooring Carpet, Ceramic Tile, Luxury Vinyl Plank, Stone, Tile, Wood
Fireplaces Number 3
Fireplaces Type Decorative, Family Room, Gas, Gas Logs, Gas Starter, Library, Living Room, Outside, Stone, Wood Burning
Appliance Built-in Refrigerator, Dishwasher, Disposal, Electric Oven, Gas Cooktop, Microwave, Convection Oven, Double Oven, Plumbed For Gas in Kitchen, Refrigerator
Heat Source Central, Natural Gas
Laundry Electric Dryer Hookup, Utility Room, Full Size W/D Area, Washer Hookup
Exterior
Exterior Feature Attached Grill, Built-in Barbecue, Covered Patio/Porch, Fire Pit, Rain Gutters, Lighting, Outdoor Grill, Outdoor Living Center, Private Yard
Garage Spaces 3.0
Fence Back Yard, Fenced, Gate, Wrought Iron
Pool Gunite, Heated, In Ground, Outdoor Pool, Pool Sweep, Pool/Spa Combo, Water Feature, Waterfall
Community Features Curbs, Fishing, Greenbelt, Jogging Path/Bike Path, Sidewalks, Other
Utilities Available All Weather Road, Cable Available, City Water, Concrete, Curbs, Electricity Available, Electricity Connected, Individual Gas Meter, Individual Water Meter, Natural Gas Available, Phone Available, Septic, Sidewalk, Underground Utilities
Roof Type Composition,Shingle
Total Parking Spaces 3
Garage Yes
Private Pool 1
Building
Lot Description Acreage, Greenbelt, Interior Lot, Landscaped, Lrg. Backyard Grass, Many Trees, Sprinkler System, Subdivision
Story Two
Foundation Slab
Level or Stories Two
Structure Type Brick,Rock/Stone,Stucco,Wood
Schools
Elementary Schools Liberty
Middle Schools Mckamy
High Schools Flower Mound
School District Lewisville Isd
Others
Ownership Of Record
Acceptable Financing Cash, Conventional, VA Loan
Listing Terms Cash, Conventional, VA Loan


