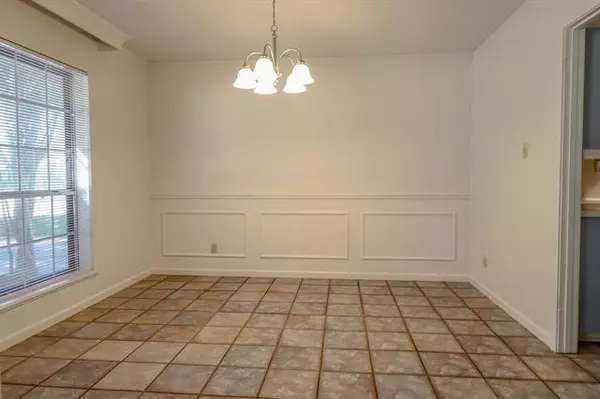1080 Stacewood DR Beaumont, TX 77706
4 Beds
2 Baths
2,206 SqFt
UPDATED:
11/19/2024 09:03 AM
Key Details
Property Type Single Family Home
Listing Status Active
Purchase Type For Sale
Square Footage 2,206 sqft
Price per Sqft $111
Subdivision Dowlen West
MLS Listing ID 9636856
Style Traditional
Bedrooms 4
Full Baths 2
Year Built 1978
Annual Tax Amount $5,394
Tax Year 2024
Lot Size 10,250 Sqft
Acres 0.2353
Property Description
Location
State TX
County Jefferson
Interior
Heating Central Electric
Cooling Central Electric
Exterior
Parking Features Detached Garage
Garage Spaces 2.0
Roof Type Composition
Private Pool No
Building
Lot Description Cleared
Dwelling Type Duplex
Story 1
Foundation Slab
Lot Size Range 0 Up To 1/4 Acre
Sewer Public Sewer
Water Public Water
Structure Type Brick
New Construction No
Schools
Elementary Schools Curtis Elementary School (Beaumont)
Middle Schools Marshall Middle School (Beaumont)
High Schools West Brook High School
School District 143 - Beaumont
Others
Senior Community No
Restrictions Unknown
Tax ID 017250-060-024500-00000
Acceptable Financing Cash Sale, Conventional, FHA, VA
Tax Rate 2.3227
Disclosures No Disclosures
Listing Terms Cash Sale, Conventional, FHA, VA
Financing Cash Sale,Conventional,FHA,VA
Special Listing Condition No Disclosures






