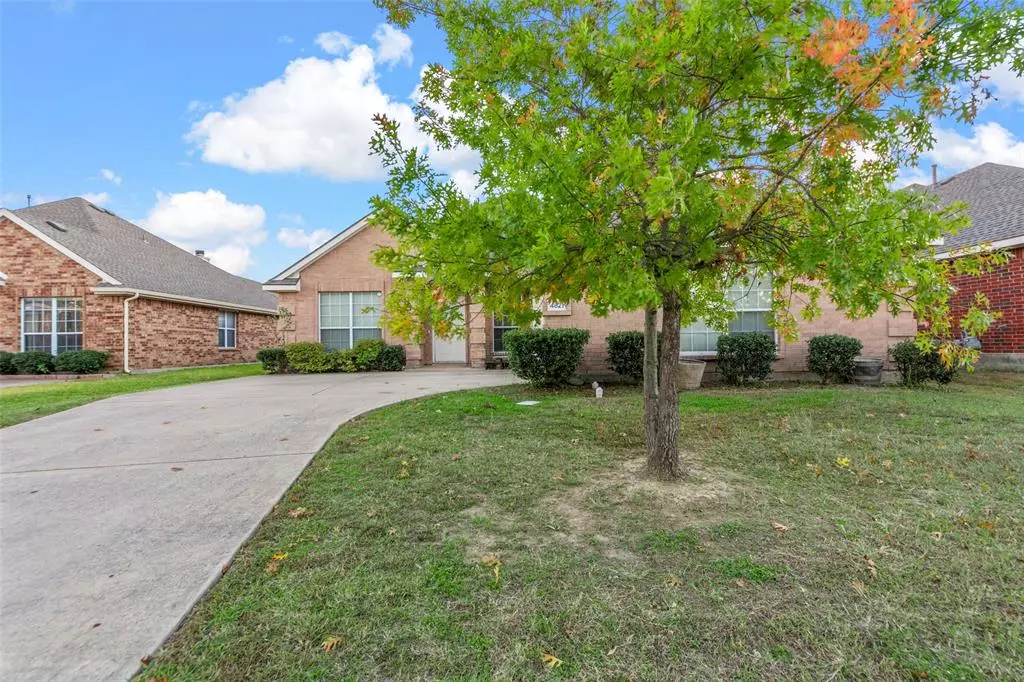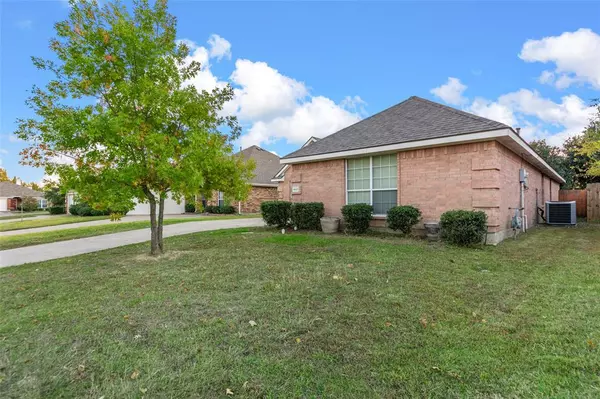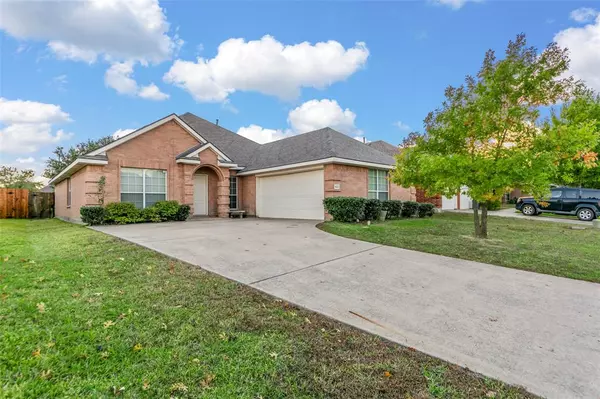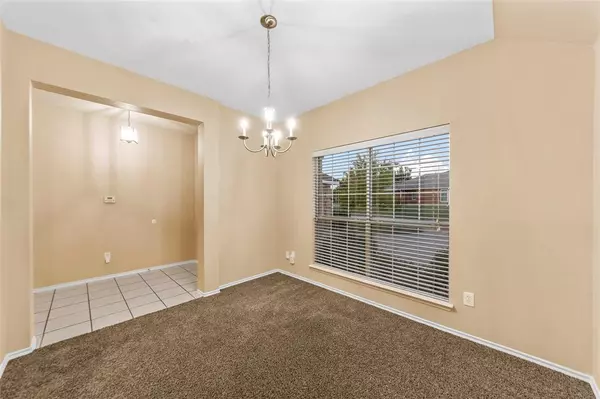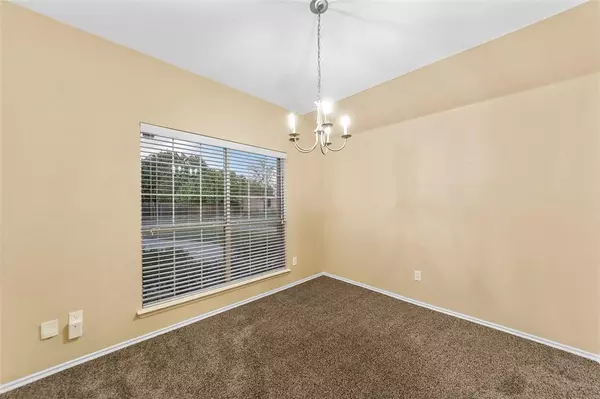4821 Egret Street Mesquite, TX 75181
4 Beds
2 Baths
1,974 SqFt
UPDATED:
12/27/2024 09:06 PM
Key Details
Property Type Single Family Home
Sub Type Single Family Residence
Listing Status Active
Purchase Type For Sale
Square Footage 1,974 sqft
Price per Sqft $162
Subdivision Falcon S Lair Prcl 1A
MLS Listing ID 20779809
Style Traditional
Bedrooms 4
Full Baths 2
HOA Fees $300
HOA Y/N Mandatory
Year Built 2006
Lot Size 6,054 Sqft
Acres 0.139
Property Description
Location
State TX
County Dallas
Direction See GPS. From I20 Exit NE to Lawson Rd. Right on Cartwright. Left on Goldfinch. Left onto Egret. From 80, EXIT S to Lawson Rd. Left on Cartwright. Left on Goldfinch. Left onto Egret.
Rooms
Dining Room 1
Interior
Interior Features Cable TV Available, Eat-in Kitchen, High Speed Internet Available, Open Floorplan, Walk-In Closet(s)
Heating Central, Natural Gas
Cooling Ceiling Fan(s), Central Air, Electric
Flooring Carpet, Ceramic Tile
Fireplaces Number 1
Fireplaces Type Gas Starter
Equipment Irrigation Equipment
Appliance Dishwasher, Disposal, Electric Range, Microwave, Refrigerator
Heat Source Central, Natural Gas
Exterior
Garage Spaces 2.0
Fence Back Yard, Fenced, Wood
Utilities Available City Sewer, City Water
Roof Type Composition
Total Parking Spaces 2
Garage Yes
Building
Lot Description Few Trees, Interior Lot, Sprinkler System, Subdivision
Story One
Level or Stories One
Structure Type Brick
Schools
Elementary Schools Achziger
Middle Schools Dr Don Woolley
High Schools Horn
School District Mesquite Isd
Others
Restrictions No Smoking,No Sublease,Pet Restrictions
Ownership SEE AGENT


