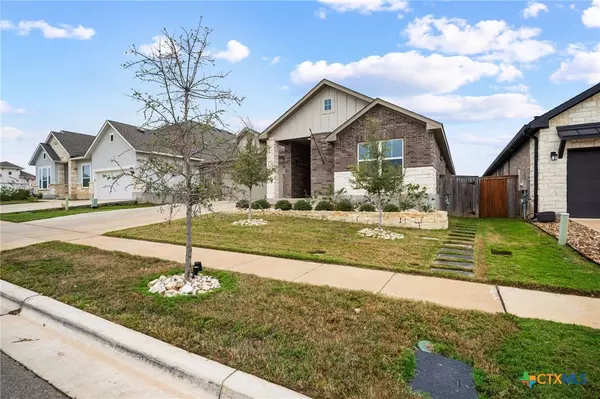2230 Bennett AVE New Braunfels, TX 78132
4 Beds
3 Baths
2,669 SqFt
UPDATED:
12/11/2024 08:24 PM
Key Details
Property Type Single Family Home
Sub Type Single Family Residence
Listing Status Active
Purchase Type For Sale
Square Footage 2,669 sqft
Price per Sqft $196
Subdivision Veramendi Precinct 13
MLS Listing ID 562253
Style Traditional
Bedrooms 4
Full Baths 3
Construction Status Resale
HOA Fees $165/qua
HOA Y/N Yes
Year Built 2021
Lot Size 8,276 Sqft
Acres 0.19
Property Description
Inside, the home has been enhanced with a fully equipped in-law suite, that has a full kitchen, custom cabinetry, and living room built-ins, providing both style and functionality. The main living area includes custom built-ins matching the kitchen cabinetry and a cozy gas fireplace, with a second fireplace in the in-law suite's living area. The kitchen boasts a gas cooktop for the cooking enthusiast.
Each of the three bathrooms has been upgraded with frameless glass shower surrounds, and one guest bath features floor-to-ceiling tile. Additional highlights include custom lighting in the entry, island, and dining room, custom window coverings, and ceiling fans in all bedrooms and living areas.
Step outside to a covered terra cotta tile patio with a gas line ready for BBQs, and enjoy convenient access to the backyard from concrete walkways on both sides of the home. The garage is equipped with raised storage shelving, and the extended driveway provides ample space for three full-size vehicles.
Other enhancements include a water softener (to be paid of at closing by seller), whole-house filtration system, and doggie doors for pet convenience. This beautifully appointed home combines comfort, convenience, and custom details throughout - don't miss out on this incredible opportunity in a prime New Braunfels location!
Location
State TX
County Comal
Interior
Interior Features All Bedrooms Down, Ceiling Fan(s), Separate/Formal Dining Room, Double Vanity, Garden Tub/Roman Tub, Home Office, In-Law Floorplan, Kitchen/Dining Combo, Primary Downstairs, Living/Dining Room, Multiple Living Areas, Multiple Dining Areas, Main Level Primary, Open Floorplan, Separate Shower, Walk-In Closet(s), Window Treatments, Breakfast Area, Custom Cabinets, Granite Counters, Kitchen Island
Heating Central, Electric
Cooling Central Air, Electric, 1 Unit
Flooring Vinyl
Fireplaces Number 2
Fireplaces Type Gas, Living Room
Fireplace Yes
Appliance Gas Cooktop, Gas Range, Plumbed For Ice Maker, Refrigerator, Cooktop, Range, Water Softener Owned
Laundry Washer Hookup, Electric Dryer Hookup, Laundry Room
Exterior
Exterior Feature Covered Patio, Porch
Garage Spaces 2.0
Garage Description 2.0
Fence Back Yard, Privacy
Pool Cabana, Community, Outdoor Pool
Community Features Barbecue, Playground, Trails/Paths, Community Pool, Sidewalks
Utilities Available Electricity Available, Natural Gas Available, Water Available
View Y/N No
Water Access Desc Public
View None
Roof Type Composition,Shingle
Porch Covered, Patio, Porch
Building
Story 1
Entry Level One
Foundation Slab
Sewer Public Sewer
Water Public
Architectural Style Traditional
Level or Stories One
Construction Status Resale
Schools
School District New Braunfels Isd
Others
HOA Name Veramendi Residential Master Community
Tax ID 440228
Acceptable Financing Cash, Conventional, FHA, VA Loan
Listing Terms Cash, Conventional, FHA, VA Loan






