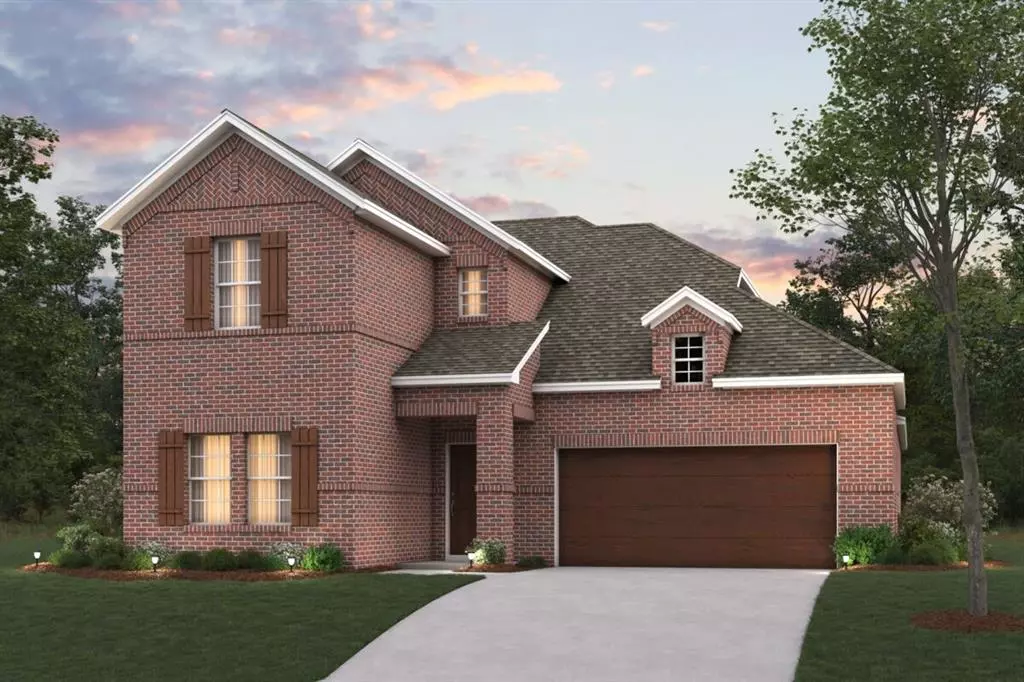3157 Redbud Flower Trail Grand Prairie, TX 76084
4 Beds
3 Baths
2,683 SqFt
UPDATED:
11/06/2024 10:10 AM
Key Details
Property Type Single Family Home
Sub Type Single Family Residence
Listing Status Active
Purchase Type For Sale
Square Footage 2,683 sqft
Price per Sqft $177
Subdivision Goodland
MLS Listing ID 20759506
Style Traditional
Bedrooms 4
Full Baths 3
HOA Fees $1,000/ann
HOA Y/N Mandatory
Lot Size 7,187 Sqft
Acres 0.165
Lot Dimensions 60x120
Property Description
A guest bedroom with a full bathroom are tucked right off the entrance. Continue past the open flex room, ready to become your new home office or quiet reading nook.
The open-concept living space creates the ideal open backdrop for entertaining and peaceful living. The well-equipped kitchen boasts a sizable island with granite countertops and stylish pendant lighting. Enjoy an abundance of white painted cabinetry providing plenty of storage space, and a herringbone tiled backsplash for a modern appeal. Upgraded, stainless steel appliances further equip the space. Additional windows in the family room and a boxed out window in the adjacent dining room further contribute to the bright and open feeling.
When you're not enjoying the many community amenities Goodland has to offer, relax on your own covered patio, a private retreat to enjoy fresh air and time outdoors.
At the end of the day, relax in your expansive owner's suite tucked privately off of the family room. A grand double door entrance opens up to your owner's bathroom retreat complete with dual sinks and an oversized walk-in shower outfitted with marble-inspired tile. An enormous walk-in closet completes the suite.
A large game room and two additional bedrooms, along with a full bath, complete the second story.
Schedule your visit and discover your dream home today!
Location
State TX
County Ellis
Community Community Pool, Greenbelt, Jogging Path/Bike Path, Lake, Park, Playground, Sidewalks
Direction Take I-35E Ramp. Exit 428B. Take Exit 32B for PGBT Toll South. Take Interstate 20 W toward Ft. Worth. Exit 453B for TX-360 S. Continue straight onto TX-360 S. Turn left onto US-287 S. Turn right onto Prairie Ridge Blvd. Continue for 1 mile and then turn right onto Button Bush Drive.
Rooms
Dining Room 1
Interior
Interior Features Cable TV Available, Decorative Lighting, Granite Counters, High Speed Internet Available, Kitchen Island, Open Floorplan, Vaulted Ceiling(s), Walk-In Closet(s)
Heating Central, Natural Gas
Cooling Ceiling Fan(s), Central Air, Electric
Flooring Carpet, Ceramic Tile
Appliance Dishwasher, Disposal, Gas Cooktop, Gas Oven, Gas Range, Microwave, Tankless Water Heater, Vented Exhaust Fan, Water Filter
Heat Source Central, Natural Gas
Laundry Electric Dryer Hookup, Utility Room, Washer Hookup
Exterior
Exterior Feature Covered Patio/Porch, Rain Gutters, Private Yard
Garage Spaces 2.0
Fence Wood, Wrought Iron
Community Features Community Pool, Greenbelt, Jogging Path/Bike Path, Lake, Park, Playground, Sidewalks
Utilities Available City Sewer, City Water, Community Mailbox, Curbs, Individual Gas Meter, Individual Water Meter, MUD Water, Underground Utilities
Roof Type Composition
Total Parking Spaces 2
Garage Yes
Building
Lot Description Few Trees, Interior Lot, Landscaped, Sprinkler System, Subdivision
Story Two
Foundation Slab
Level or Stories Two
Structure Type Brick,Siding
Schools
Elementary Schools Vitovsky
Middle Schools Frank Seale
High Schools Midlothian
School District Midlothian Isd
Others
Restrictions Deed
Ownership MI Homes
Acceptable Financing Cash, Conventional, FHA, VA Loan
Listing Terms Cash, Conventional, FHA, VA Loan
Special Listing Condition Deed Restrictions, Utility Easement






