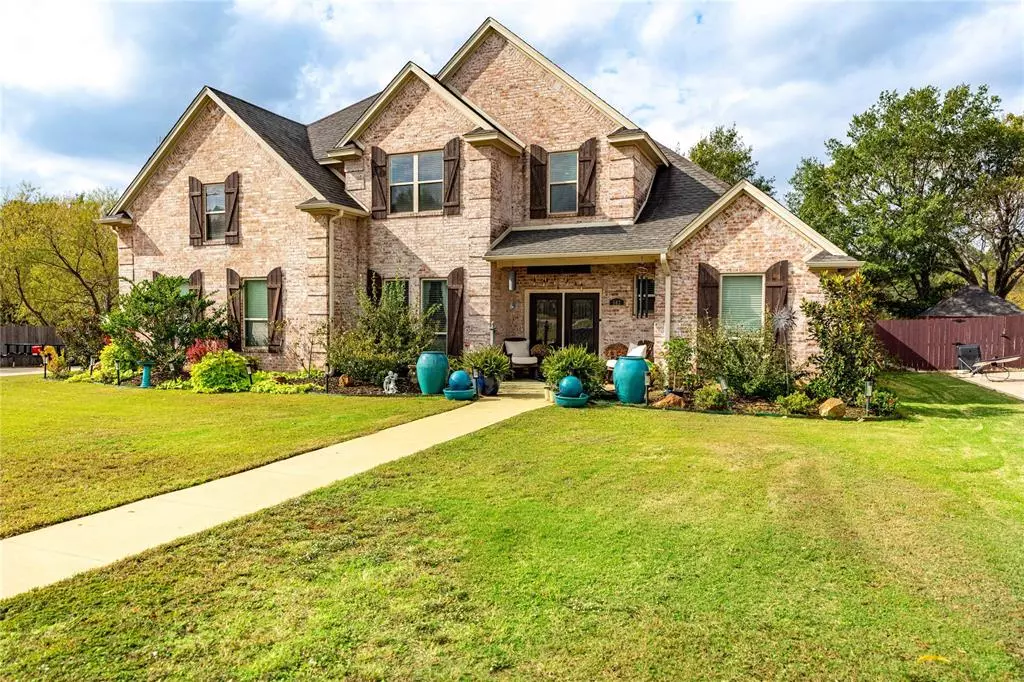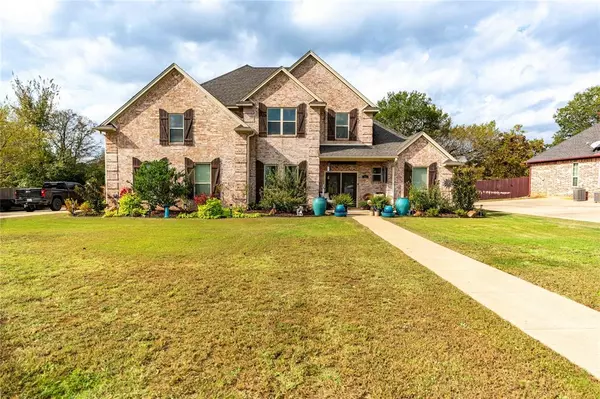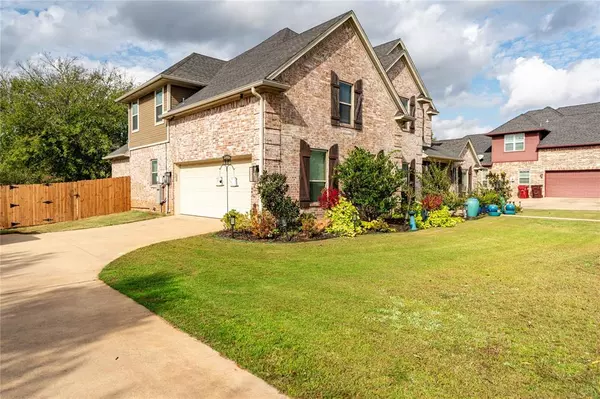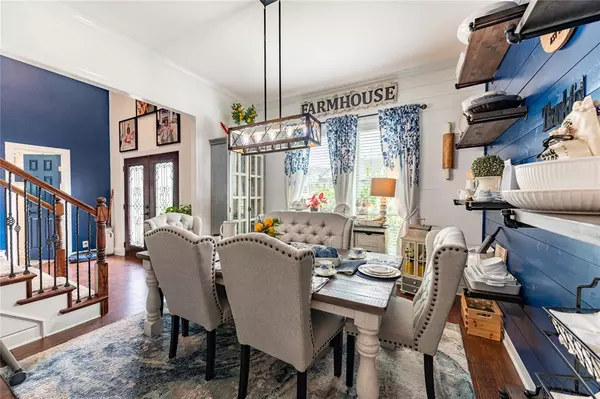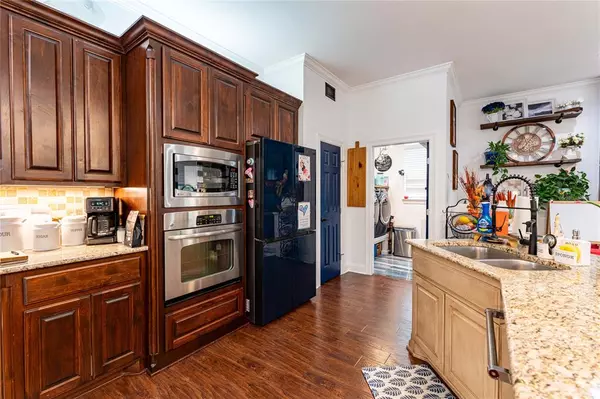503 Ashton Lane Reno, TX 75462
4 Beds
3 Baths
3,037 SqFt
UPDATED:
12/03/2024 05:04 PM
Key Details
Property Type Single Family Home
Sub Type Single Family Residence
Listing Status Active
Purchase Type For Sale
Square Footage 3,037 sqft
Price per Sqft $195
Subdivision Wellington Point Ph 4-A
MLS Listing ID 20770584
Style Traditional
Bedrooms 4
Full Baths 2
Half Baths 1
HOA Y/N None
Year Built 2013
Annual Tax Amount $8,497
Lot Size 0.642 Acres
Acres 0.642
Property Description
Location
State TX
County Lamar
Direction 82E, to Reno, N on Mansfield, E on Pine Mill, S on Brooke's Way, W on Brittany, S on Ashton-last hs on rt
Rooms
Dining Room 2
Interior
Interior Features Cable TV Available, Decorative Lighting, Double Vanity, Granite Counters, High Speed Internet Available, Kitchen Island, Natural Woodwork, Open Floorplan, Pantry
Heating Central, Electric
Cooling Ceiling Fan(s), Central Air
Flooring Carpet, Ceramic Tile, Laminate
Fireplaces Number 2
Fireplaces Type Bedroom, Electric, Family Room
Appliance Dishwasher, Disposal, Electric Cooktop, Electric Oven, Electric Water Heater, Microwave
Heat Source Central, Electric
Exterior
Garage Spaces 2.0
Fence Back Yard, Privacy, Wood
Utilities Available Cable Available, City Sewer, City Water, Co-op Electric, Electricity Connected, Propane
Roof Type Composition
Total Parking Spaces 2
Garage Yes
Building
Lot Description Cul-De-Sac, Few Trees, Landscaped, Sprinkler System
Story Two
Foundation Slab
Level or Stories Two
Structure Type Brick
Schools
Elementary Schools Everett
Middle Schools Stone
High Schools Northlamar
School District North Lamar Isd
Others
Restrictions Building
Ownership Passano, Billy J & Sandy J.
Acceptable Financing Cash, Conventional, FHA, VA Loan
Listing Terms Cash, Conventional, FHA, VA Loan


