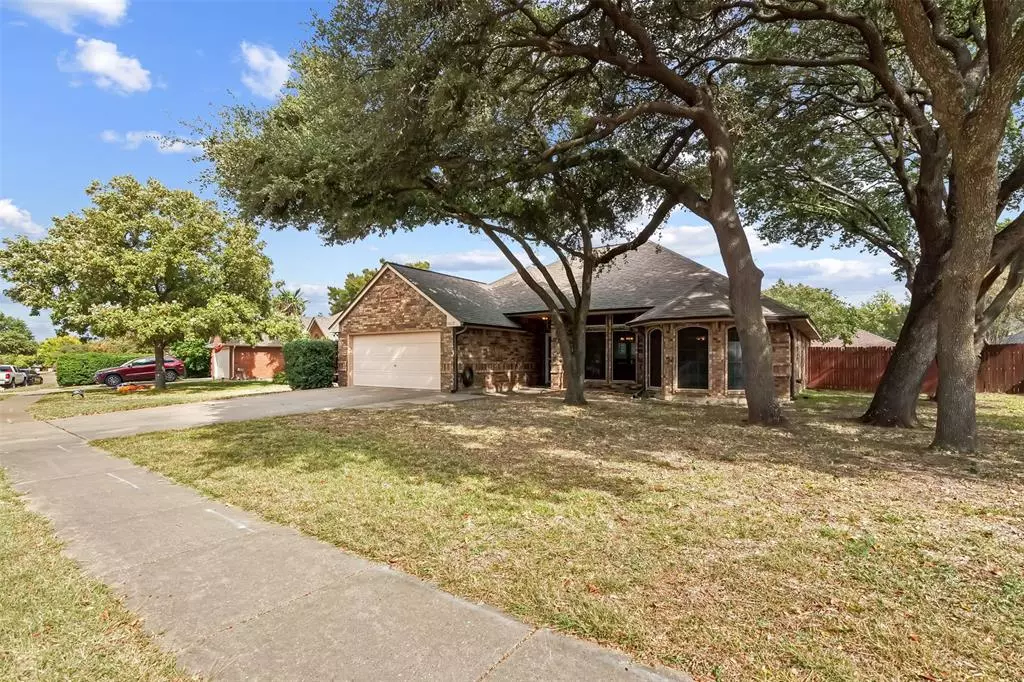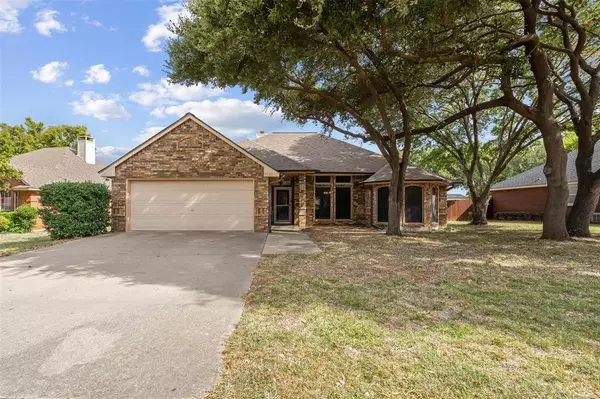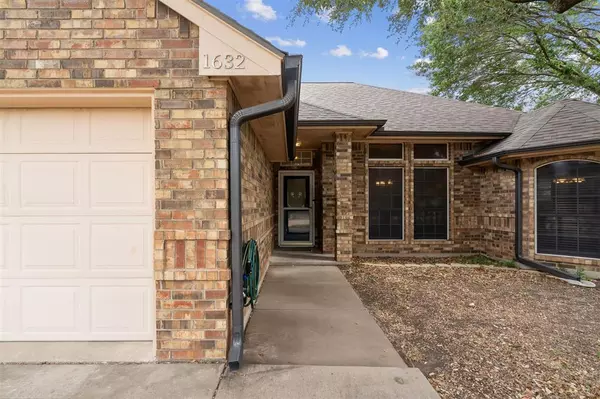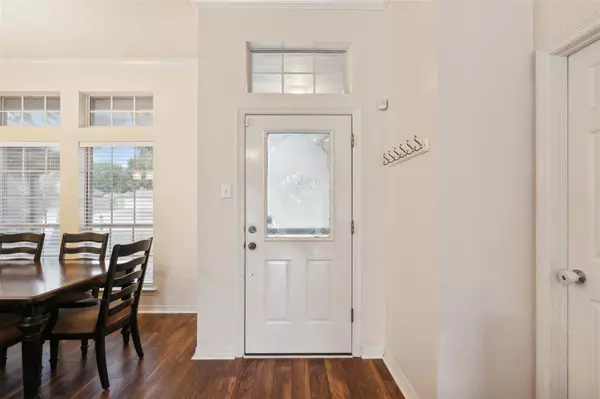1632 S 5th Street Midlothian, TX 76065
3 Beds
2 Baths
1,683 SqFt
UPDATED:
12/16/2024 04:29 PM
Key Details
Property Type Single Family Home
Sub Type Single Family Residence
Listing Status Pending
Purchase Type For Sale
Square Footage 1,683 sqft
Price per Sqft $201
Subdivision Midlothian Meadows
MLS Listing ID 20761492
Style Traditional
Bedrooms 3
Full Baths 2
HOA Y/N None
Year Built 1996
Annual Tax Amount $4,603
Lot Size 8,102 Sqft
Acres 0.186
Property Description
Location
State TX
County Ellis
Direction Per GPS guidance.
Rooms
Dining Room 2
Interior
Interior Features Cable TV Available, High Speed Internet Available
Heating Central, Natural Gas
Cooling Central Air, Electric
Flooring Carpet, Wood
Fireplaces Number 1
Fireplaces Type Brick, Gas Starter, Wood Burning
Appliance Electric Range
Heat Source Central, Natural Gas
Laundry Electric Dryer Hookup, Full Size W/D Area, Washer Hookup
Exterior
Exterior Feature Covered Patio/Porch, Rain Gutters
Garage Spaces 2.0
Fence Back Yard, Wood
Utilities Available City Sewer, City Water, Curbs, Individual Gas Meter, Individual Water Meter, Sidewalk, Underground Utilities
Roof Type Composition
Total Parking Spaces 2
Garage Yes
Building
Lot Description Few Trees, Interior Lot
Story One
Foundation Slab
Level or Stories One
Structure Type Brick
Schools
Elementary Schools Irvin
Middle Schools Frank Seale
High Schools Midlothian
School District Midlothian Isd
Others
Ownership Of Record
Acceptable Financing Cash, Conventional, FHA, VA Loan
Listing Terms Cash, Conventional, FHA, VA Loan






