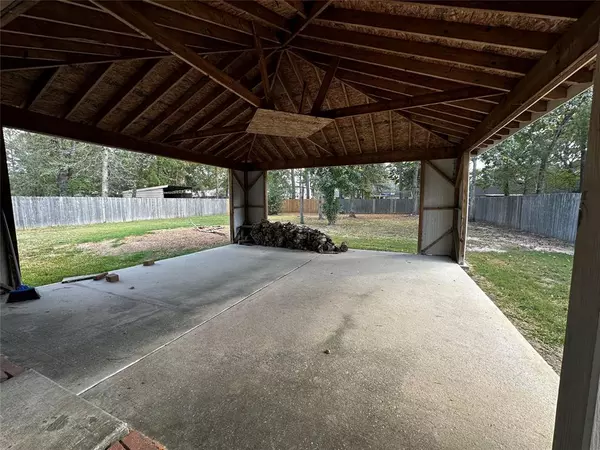6623 Hayden DR Magnolia, TX 77354
3 Beds
2.1 Baths
2,117 SqFt
UPDATED:
10/31/2024 08:31 PM
Key Details
Property Type Single Family Home
Sub Type Single Family Detached
Listing Status Active
Purchase Type For Rent
Square Footage 2,117 sqft
Subdivision Woodland Oaks
MLS Listing ID 8715648
Style Traditional
Bedrooms 3
Full Baths 2
Half Baths 1
Rental Info Long Term,One Year
Year Built 2003
Available Date 2024-10-30
Lot Size 0.276 Acres
Acres 0.2755
Property Description
Location
State TX
County Montgomery
Area Magnolia/1488 East
Rooms
Bedroom Description All Bedrooms Up,Walk-In Closet
Other Rooms Den, Gameroom Up, Kitchen/Dining Combo, Living/Dining Combo, Utility Room in House
Master Bathroom Primary Bath: Double Sinks, Primary Bath: Separate Shower, Primary Bath: Soaking Tub, Secondary Bath(s): Tub/Shower Combo
Den/Bedroom Plus 3
Kitchen Pantry
Interior
Heating Central Gas
Cooling Central Electric
Fireplaces Number 1
Fireplaces Type Gas Connections
Exterior
Parking Features Attached Garage
Garage Spaces 2.0
Garage Description Additional Parking, Auto Garage Door Opener
Utilities Available None Provided
Street Surface Concrete,Gutters
Private Pool No
Building
Lot Description Cleared, Subdivision Lot
Faces North
Story 2
Sewer Public Sewer
Water Public Water
New Construction No
Schools
Elementary Schools Tom R. Ellisor Elementary School
Middle Schools Bear Branch Junior High School
High Schools Magnolia High School
School District 36 - Magnolia
Others
Pets Allowed Case By Case Basis
Senior Community No
Restrictions Deed Restrictions
Tax ID 9731-00-09400
Energy Description Ceiling Fans,Digital Program Thermostat
Disclosures Mud
Special Listing Condition Mud
Pets Allowed Case By Case Basis






