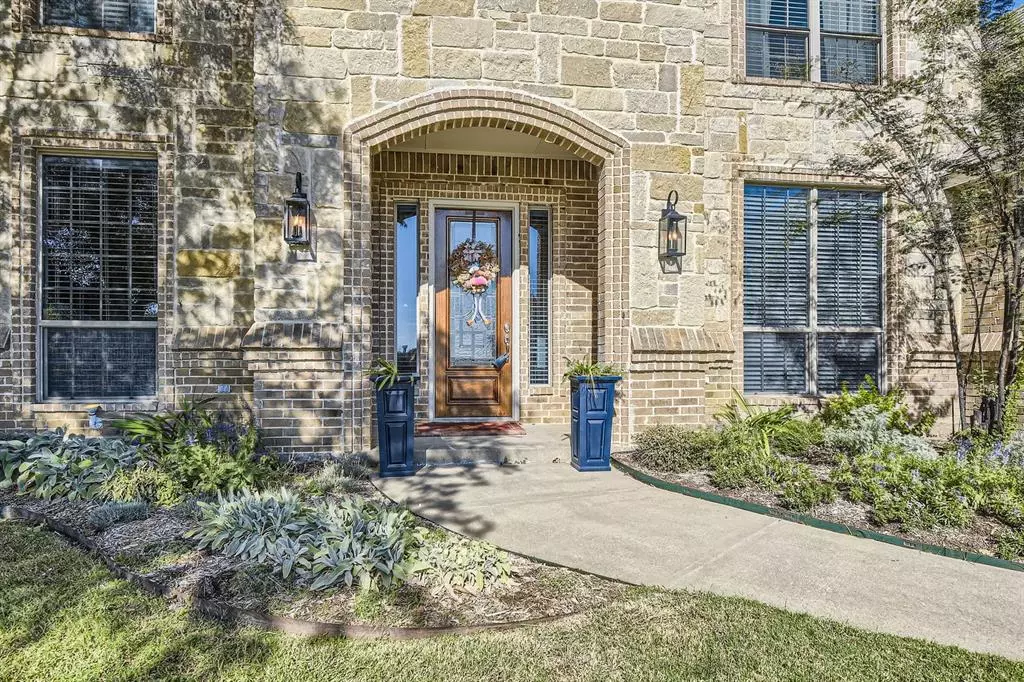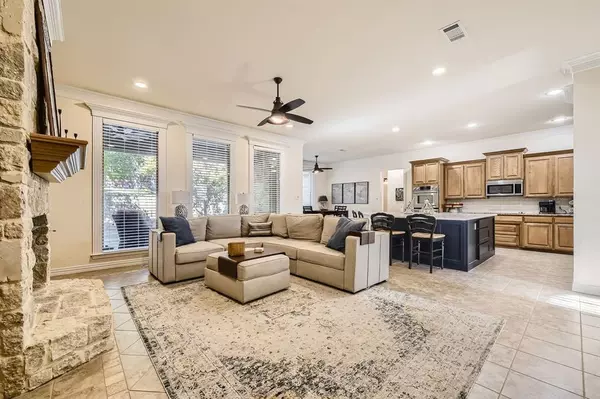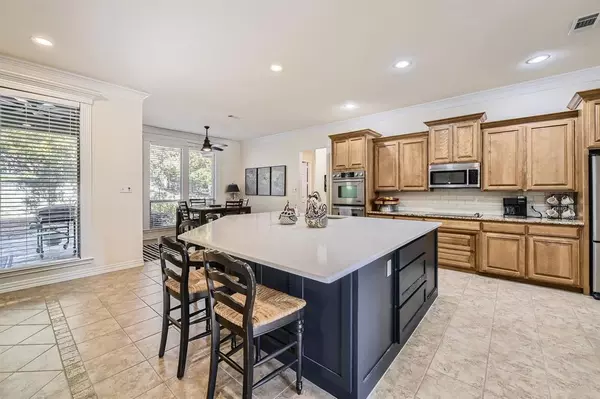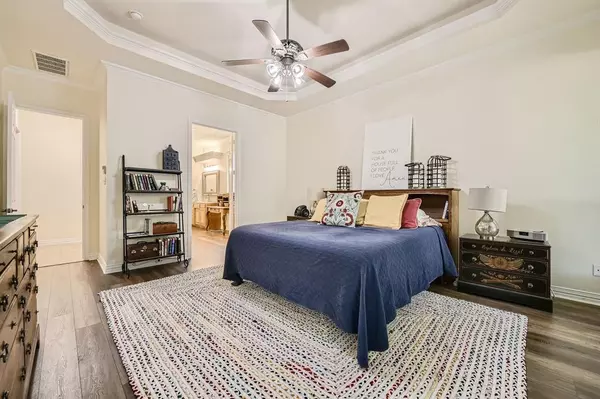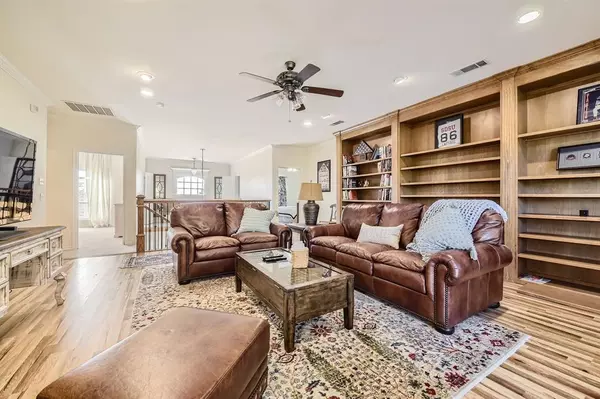704 Flamingo Circle Burleson, TX 76028
4 Beds
4 Baths
3,896 SqFt
UPDATED:
12/29/2024 09:04 PM
Key Details
Property Type Single Family Home
Sub Type Single Family Residence
Listing Status Active
Purchase Type For Sale
Square Footage 3,896 sqft
Price per Sqft $179
Subdivision Flamingo Estates
MLS Listing ID 20761390
Style Traditional
Bedrooms 4
Full Baths 4
HOA Y/N None
Year Built 2007
Annual Tax Amount $14,599
Lot Size 0.500 Acres
Acres 0.5
Lot Dimensions tbv
Property Description
Location
State TX
County Johnson
Direction I-35 exit onto Renfro travel East, Left on Hurst, Left on Flamingo Circle, Right on Flamingo Circle, house on the right.
Rooms
Dining Room 2
Interior
Interior Features Cable TV Available, Eat-in Kitchen, High Speed Internet Available, In-Law Suite Floorplan, Kitchen Island, Open Floorplan, Smart Home System, Sound System Wiring
Heating Central, Natural Gas
Cooling Central Air, Electric
Flooring Carpet, Ceramic Tile
Fireplaces Number 1
Fireplaces Type Gas Logs, Living Room, Stone
Appliance Dishwasher, Disposal, Electric Cooktop, Microwave, Double Oven
Heat Source Central, Natural Gas
Exterior
Garage Spaces 3.0
Utilities Available Asphalt, City Sewer, City Water, Curbs, Sidewalk
Roof Type Composition
Total Parking Spaces 3
Garage Yes
Building
Story Two
Foundation Slab
Level or Stories Two
Structure Type Brick
Schools
Elementary Schools Bransom
Middle Schools Kerr
High Schools Burleson Centennial
School District Burleson Isd
Others
Ownership See Tax
Acceptable Financing Cash, Conventional, FHA, VA Loan
Listing Terms Cash, Conventional, FHA, VA Loan


