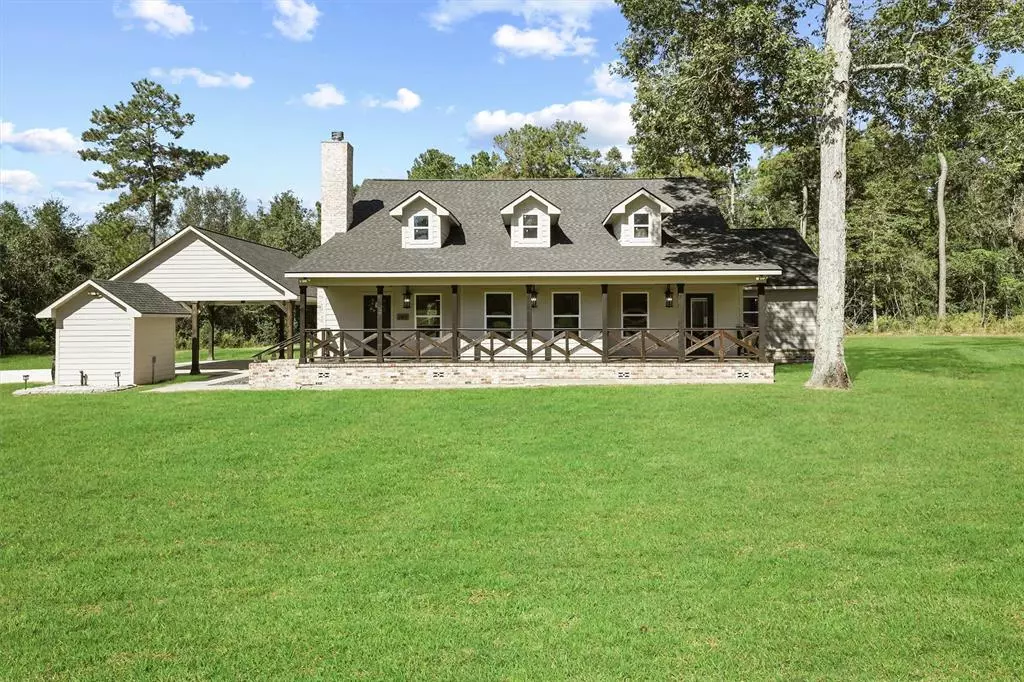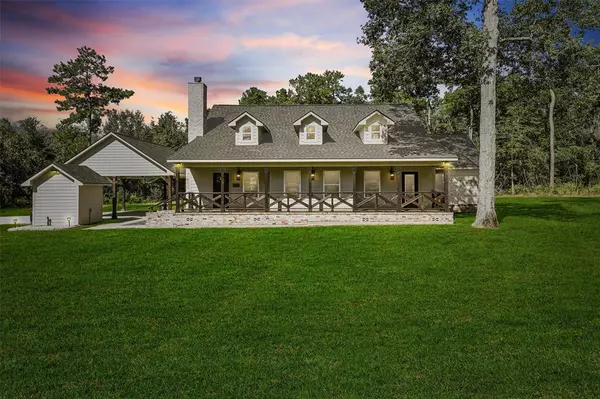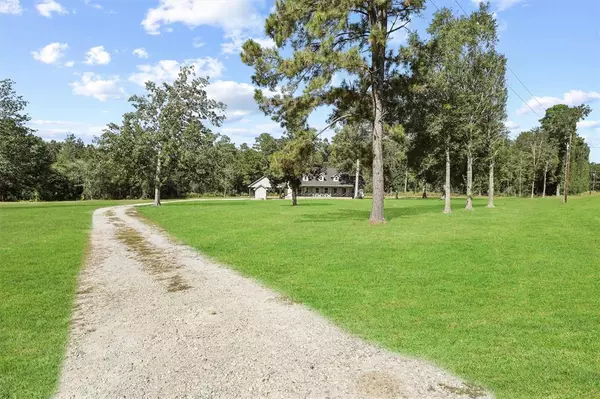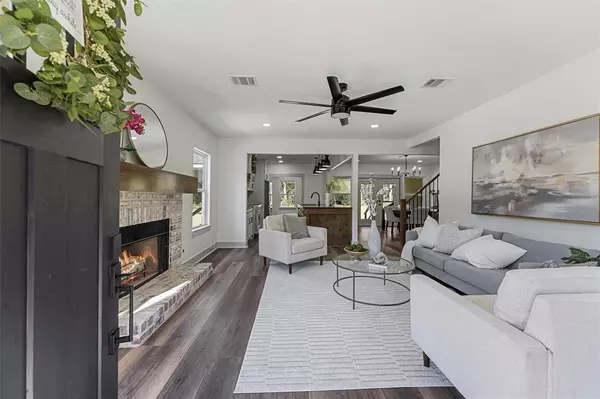285 County Road 2259 Cleveland, TX 77327
5 Beds
3.1 Baths
3,281 SqFt
UPDATED:
11/20/2024 09:10 PM
Key Details
Property Type Single Family Home
Listing Status Active
Purchase Type For Sale
Square Footage 3,281 sqft
Price per Sqft $190
Subdivision Davis Hills Big Thicket Park
MLS Listing ID 18817364
Style Craftsman
Bedrooms 5
Full Baths 3
Half Baths 1
Year Built 2021
Annual Tax Amount $5,517
Tax Year 2023
Lot Size 4.020 Acres
Acres 4.02
Property Description
Location
State TX
County Liberty
Area Liberty County East
Rooms
Bedroom Description Primary Bed - 1st Floor,Walk-In Closet
Other Rooms Gameroom Up, Living Area - 1st Floor, Utility Room in House
Master Bathroom Full Secondary Bathroom Down, Half Bath, Primary Bath: Double Sinks, Primary Bath: Separate Shower, Primary Bath: Soaking Tub, Secondary Bath(s): Double Sinks, Secondary Bath(s): Shower Only, Secondary Bath(s): Tub/Shower Combo, Vanity Area
Kitchen Island w/o Cooktop, Kitchen open to Family Room, Pantry, Pot Filler, Pots/Pans Drawers, Soft Closing Cabinets, Soft Closing Drawers
Interior
Interior Features Fire/Smoke Alarm, Refrigerator Included, Wine/Beverage Fridge
Heating Central Electric
Cooling Central Electric
Flooring Carpet, Vinyl Plank
Fireplaces Number 1
Fireplaces Type Gas Connections, Wood Burning Fireplace
Exterior
Exterior Feature Covered Patio/Deck, Not Fenced, Porch, Private Driveway
Garage Description Additional Parking
Roof Type Composition
Private Pool No
Building
Lot Description Cleared
Dwelling Type Free Standing
Story 2
Foundation Block & Beam
Lot Size Range 2 Up to 5 Acres
Water Aerobic, Well
Structure Type Brick,Cement Board
New Construction No
Schools
Elementary Schools Tarkington Elementary School
Middle Schools Tarkington Middle School
High Schools Tarkington High School
School District 102 - Tarkington
Others
Senior Community No
Restrictions No Restrictions
Tax ID 003680-000030-002
Energy Description Ceiling Fans,Insulation - Spray-Foam,Tankless/On-Demand H2O Heater
Acceptable Financing Cash Sale, Conventional, Owner Financing, Texas Veterans Land Board, USDA Loan, VA
Tax Rate 1.4087
Disclosures Owner/Agent, Sellers Disclosure
Listing Terms Cash Sale, Conventional, Owner Financing, Texas Veterans Land Board, USDA Loan, VA
Financing Cash Sale,Conventional,Owner Financing,Texas Veterans Land Board,USDA Loan,VA
Special Listing Condition Owner/Agent, Sellers Disclosure






