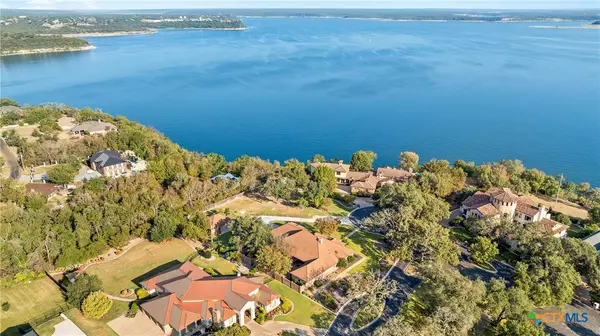3818 Southlake DR Belton, TX 76513
4 Beds
3 Baths
3,953 SqFt
UPDATED:
10/16/2024 04:29 PM
Key Details
Property Type Single Family Home
Sub Type Single Family Residence
Listing Status Active
Purchase Type For Sale
Square Footage 3,953 sqft
Price per Sqft $221
Subdivision Hanson Add
MLS Listing ID 559430
Style Traditional
Bedrooms 4
Full Baths 3
Construction Status Resale
HOA Fees $1,000/ann
HOA Y/N Yes
Year Built 2002
Lot Size 0.848 Acres
Acres 0.848
Property Description
Inside, two inviting living areas, each with a fireplace, provide ample space for relaxation and entertaining. The main living room impresses with a wet bar discreetly tucked away in a closet beside the fireplace, while built-in shelves offer a refined touch. The den also boasts built-in bookcases, creating a cozy spot for a library or study. Culinary enthusiasts will be captivated by the gourmet kitchen, complete with a built-in espresso machine, Sub-Zero refrigerator, induction cooktop, and convection ovens.
The owner's suite serves as a private oasis, featuring two spacious walk-in closets and a luxurious bath with a generous soaking tub for ultimate relaxation. Two of the three secondary bedrooms offer walk-in closets, and one of the secondary baths is highlighted by a walk-through shower with multiple showerheads, adding a spa-like experience to everyday living.
Step outside to the expansive covered patio, where you can unwind while overlooking the sanctuary garden and charming playhouse equipped with electricity. The outbuilding offers versatility, with a large workshop on one side and a light-filled room with a wall of windows and a sink on the other—ideal for an art studio, home office, or fitness space.
This home also boasts 820 ft. water well, which provides all yard and landscape irrigation for the property. (This keeps water bill below $60/month)
Every detail of this home is thoughtfully designed to offer a lifestyle of comfort and luxury, making it a rare find in this exclusive community. Experience refined lakeside living at its finest in this remarkable property that is ready to welcome you home.
Location
State TX
County Bell
Interior
Interior Features Attic, Wet Bar, Bookcases, Ceiling Fan(s), Chandelier, Carbon Monoxide Detector, Crown Molding, Dining Area, Separate/Formal Dining Room, Double Vanity, Entrance Foyer, Garden Tub/Roman Tub, High Ceilings, His and Hers Closets, Jetted Tub, Multiple Living Areas, MultipleDining Areas, Multiple Closets, Permanent Attic Stairs, Recessed Lighting, Split Bedrooms
Heating Electric, Heat Pump, Multiple Heating Units
Cooling Central Air, Electric, 2 Units, Wall/Window Unit(s)
Flooring Tile
Fireplaces Number 2
Fireplaces Type Great Room, Living Room, Wood Burning
Fireplace Yes
Appliance Double Oven, Dishwasher, Electric Cooktop, Electric Water Heater, Disposal, Multiple Water Heaters, Plumbed For Ice Maker, Some Commercial Grade, Some Electric Appliances, Built-In Oven, Cooktop, Microwave
Laundry Washer Hookup, Electric Dryer Hookup, Inside, Laundry Room, Laundry Tub, Sink
Exterior
Exterior Feature Covered Patio, Porch, Rain Gutters
Parking Features Attached, Door-Multi, Garage, Garage Door Opener, Garage Faces Side
Garage Spaces 3.0
Garage Description 3.0
Fence Brick, Back Yard, Wood, Wrought Iron
Pool None
Community Features None, Curbs, Gated
Utilities Available High Speed Internet Available, Trash Collection Public
View Y/N No
Water Access Desc Private,Community/Coop,Well
View None
Roof Type Metal
Porch Covered, Patio, Porch
Building
Story 1
Entry Level One
Foundation Slab
Sewer Aerobic Septic
Water Private, Community/Coop, Well
Architectural Style Traditional
Level or Stories One
Additional Building Outbuilding
Construction Status Resale
Schools
Elementary Schools Lakewood Elementary
Middle Schools Belton Middle School
High Schools Belton High School
School District Belton Isd
Others
HOA Name Southlake Harbor
Tax ID 238639
Security Features Gated Community,Prewired,Smoke Detector(s)
Acceptable Financing Cash, Conventional, FHA, VA Loan
Listing Terms Cash, Conventional, FHA, VA Loan






