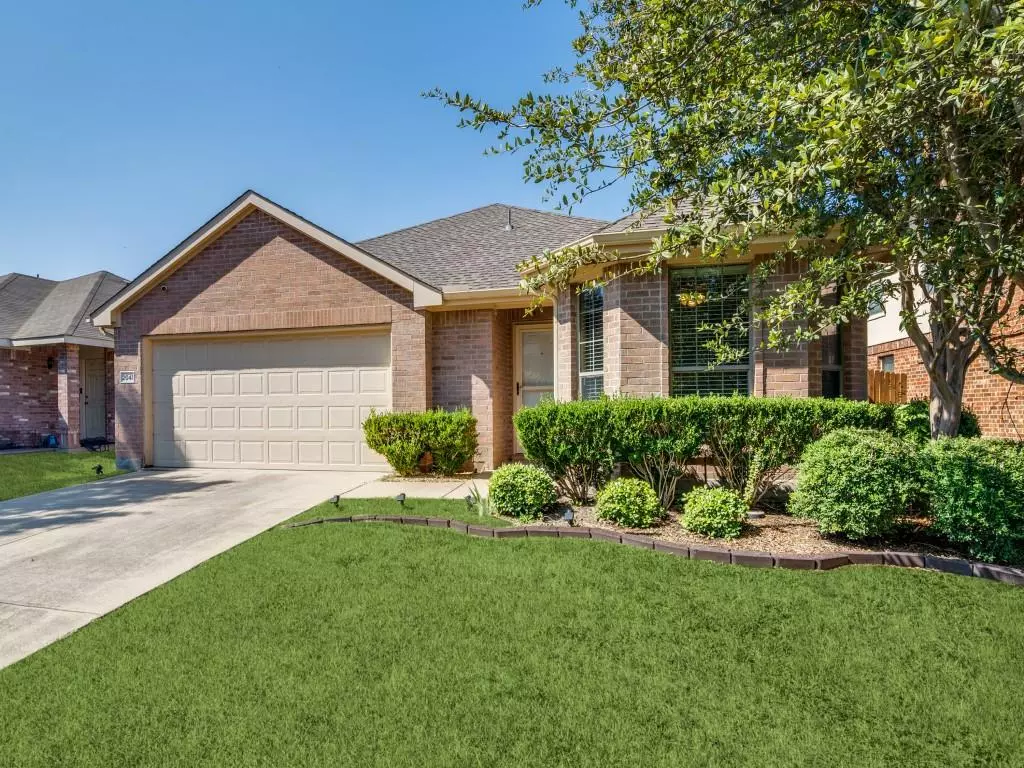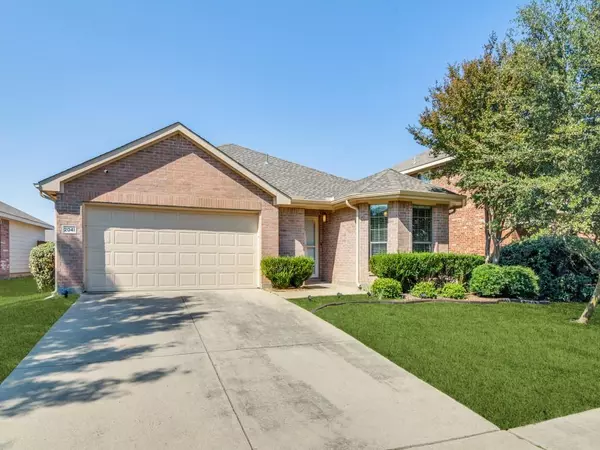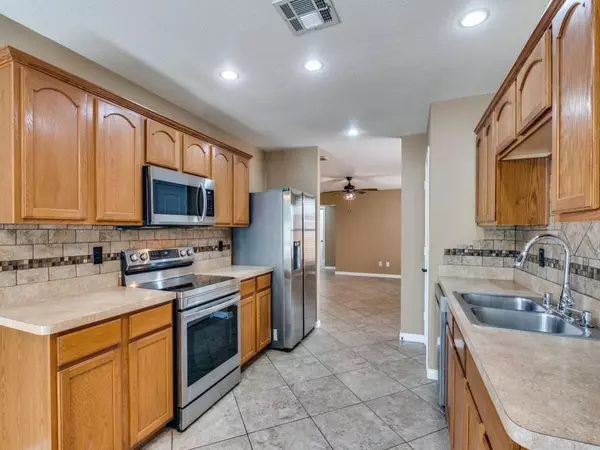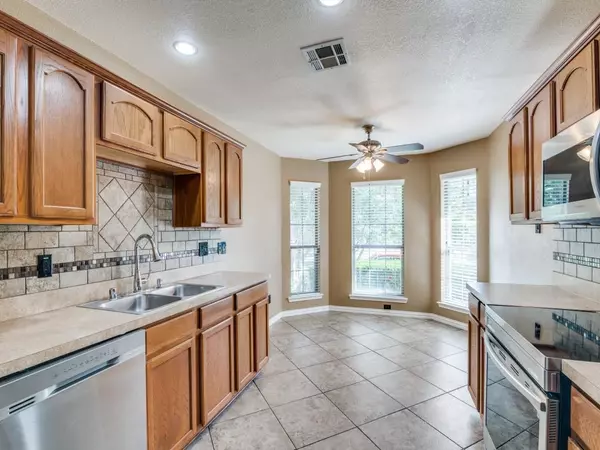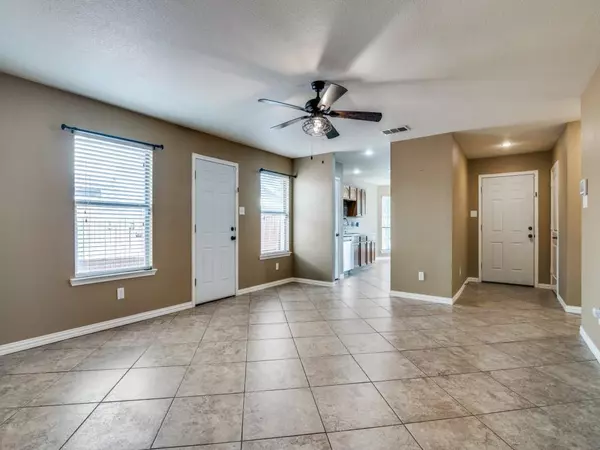2041 Kingsbridge Drive Heartland, TX 75126
3 Beds
2 Baths
1,492 SqFt
UPDATED:
12/29/2024 07:35 PM
Key Details
Property Type Single Family Home
Sub Type Single Family Residence
Listing Status Pending
Purchase Type For Sale
Square Footage 1,492 sqft
Price per Sqft $159
Subdivision Heartland Tr A Ph 2A
MLS Listing ID 20751672
Style Ranch,Traditional
Bedrooms 3
Full Baths 2
HOA Fees $500/ann
HOA Y/N Mandatory
Year Built 2007
Annual Tax Amount $7,041
Lot Size 6,446 Sqft
Acres 0.148
Property Description
This thoughtfully designed home offers a seamless, open layout with durable tile floors in high-traffic areas, perfect for easy living. The updated kitchen features sleek stainless steel Samsung appliances and a cozy breakfast nook, ready for your morning coffee.
Relax in the spacious living area, ideal for quiet evenings or gatherings with friends. The private master suite offers a spa-inspired bathroom with an oversized shower and body sprayer, plus a walk-in closet. Thoughtful touches include storm doors, a fully automated sprinkler system, rain gutters, and a keypad-entry front garage.
At $240,000, this is an incredible value for a move-in-ready home in Heartland. Experience it for yourself—come visit and make it yours!
Location
State TX
County Kaufman
Community Community Pool, Curbs, Fishing, Lake, Park, Playground, Pool, Sidewalks
Direction Use GPS
Rooms
Dining Room 1
Interior
Interior Features Cable TV Available, Eat-in Kitchen, Flat Screen Wiring, High Speed Internet Available, Pantry
Heating Central
Cooling Ceiling Fan(s), Central Air, Electric
Flooring Carpet, Ceramic Tile
Appliance Dishwasher, Disposal, Electric Cooktop, Electric Oven, Electric Range, Microwave, Refrigerator, Washer
Heat Source Central
Laundry Electric Dryer Hookup, Utility Room, Full Size W/D Area, Washer Hookup
Exterior
Garage Spaces 2.0
Fence Back Yard, Fenced, Wood
Community Features Community Pool, Curbs, Fishing, Lake, Park, Playground, Pool, Sidewalks
Utilities Available Cable Available, City Sewer, City Water, Curbs, Sidewalk
Roof Type Composition
Total Parking Spaces 2
Garage Yes
Building
Lot Description Few Trees, Interior Lot, Lrg. Backyard Grass, Sprinkler System, Swamp
Story One
Foundation Slab
Level or Stories One
Structure Type Brick
Schools
Elementary Schools Barbara Walker
Middle Schools Crandall
High Schools Crandall
School District Crandall Isd
Others
Ownership Renay Rivera & Sandra Santana
Acceptable Financing Cash, Conventional, FHA, VA Loan
Listing Terms Cash, Conventional, FHA, VA Loan


