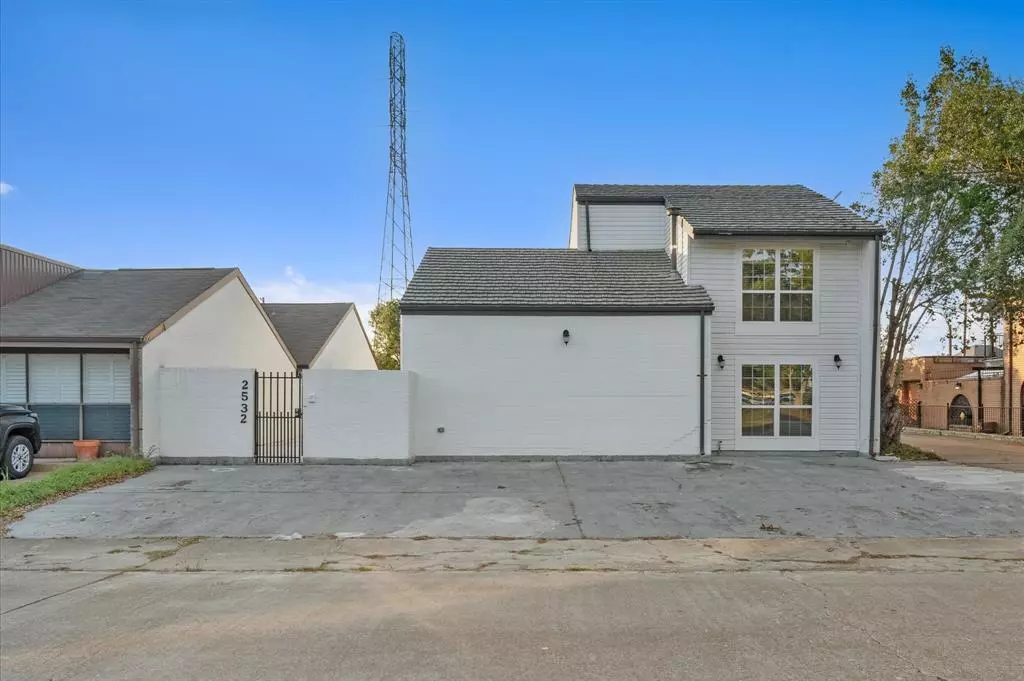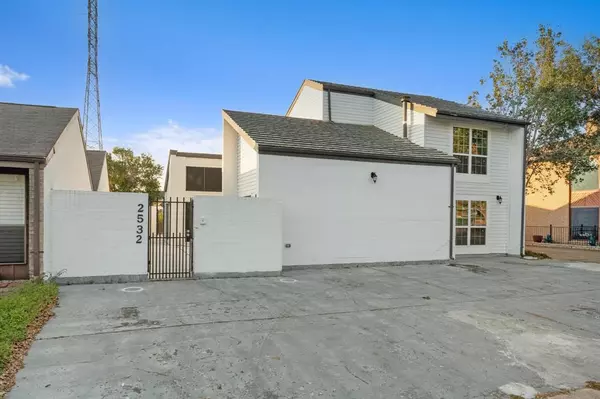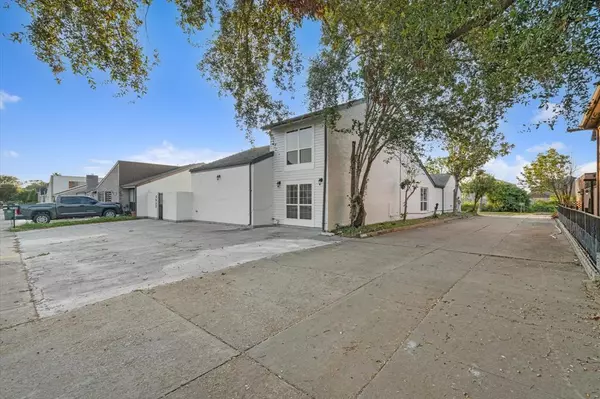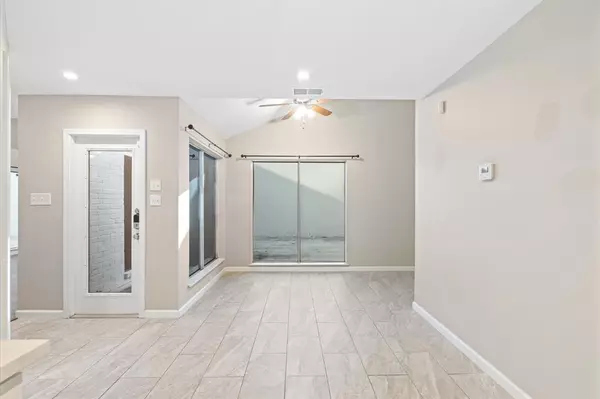2532 Country Club DR Pearland, TX 77581
3 Beds
2.1 Baths
2,740 SqFt
UPDATED:
12/06/2024 10:49 PM
Key Details
Property Type Single Family Home
Listing Status Active
Purchase Type For Sale
Square Footage 2,740 sqft
Price per Sqft $149
Subdivision Green Tee Terrace
MLS Listing ID 11699313
Style Other Style
Bedrooms 3
Full Baths 2
Half Baths 1
HOA Y/N 1
Year Built 1975
Annual Tax Amount $11,162
Tax Year 2023
Lot Size 7,190 Sqft
Acres 0.1651
Property Description
Step outside on your generous 7190 square foot lot and breathe in the tranquility of your surroundings. The 2-car garage offers convenience and security, ensuring your vehicles are sheltered and your storage needs met. Don't miss the chance to make 2532 Country Club Drive the backdrop for your new beginning in the heart of Pearland.
Location
State TX
County Harris
Area Pearland
Rooms
Bedroom Description 2 Bedrooms Down,Primary Bed - 2nd Floor
Other Rooms Gameroom Up
Den/Bedroom Plus 3
Kitchen Breakfast Bar
Interior
Heating Central Electric
Cooling Central Electric
Flooring Laminate, Tile
Fireplaces Number 1
Exterior
Parking Features Attached Garage
Garage Spaces 2.0
Roof Type Composition
Street Surface Concrete
Private Pool No
Building
Lot Description In Golf Course Community
Dwelling Type Free Standing
Story 1
Foundation Slab
Lot Size Range 0 Up To 1/4 Acre
Sewer Public Sewer
Water Public Water
Structure Type Brick,Vinyl
New Construction No
Schools
Elementary Schools Shadycrest Elementary School
Middle Schools Pearland Junior High East
High Schools Pearland High School
School District 42 - Pearland
Others
Senior Community No
Restrictions Deed Restrictions
Tax ID 104-165-001-0532
Acceptable Financing Cash Sale, Conventional, FHA, Investor, VA
Tax Rate 2.3278
Disclosures Sellers Disclosure
Listing Terms Cash Sale, Conventional, FHA, Investor, VA
Financing Cash Sale,Conventional,FHA,Investor,VA
Special Listing Condition Sellers Disclosure






