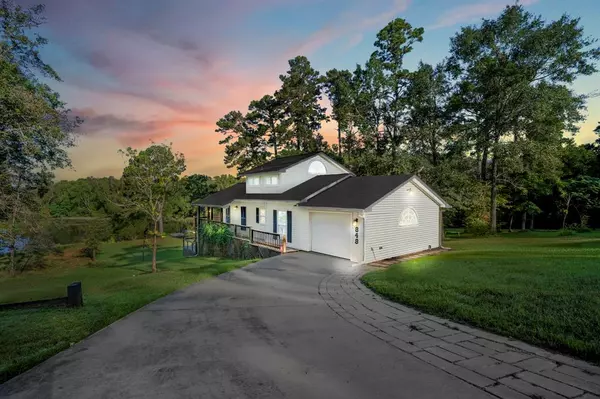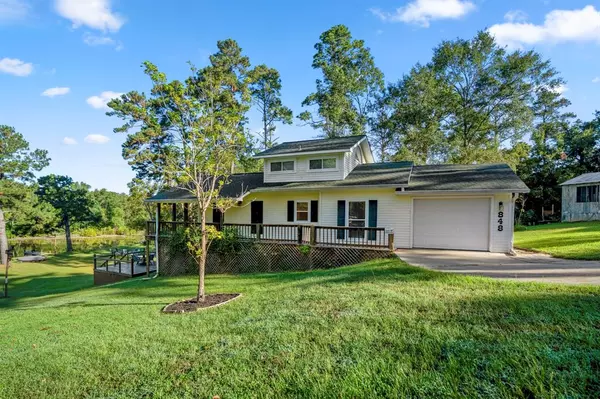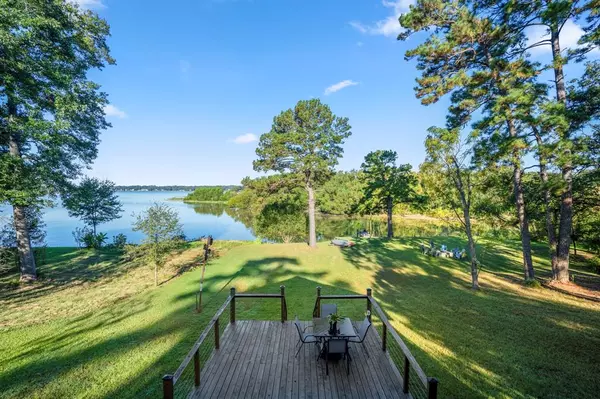848 Plum Tree Circle Livingston, TX 77351
2 Beds
2 Baths
1,421 SqFt
UPDATED:
01/07/2025 03:11 PM
Key Details
Property Type Single Family Home
Listing Status Active
Purchase Type For Sale
Square Footage 1,421 sqft
Price per Sqft $230
Subdivision Cedar Point
MLS Listing ID 68279112
Style Traditional
Bedrooms 2
Full Baths 2
HOA Fees $678/ann
HOA Y/N 1
Year Built 2011
Annual Tax Amount $4,026
Tax Year 2024
Lot Size 0.257 Acres
Acres 0.2568
Property Description
Location
State TX
County Polk
Area Lake Livingston Area
Rooms
Bedroom Description 2 Bedrooms Down,Primary Bed - 1st Floor
Other Rooms 1 Living Area, Breakfast Room, Gameroom Up, Kitchen/Dining Combo, Living Area - 1st Floor, Utility Room in Garage
Master Bathroom Full Secondary Bathroom Down, Primary Bath: Tub/Shower Combo, Secondary Bath(s): Double Sinks, Secondary Bath(s): Tub/Shower Combo
Den/Bedroom Plus 3
Kitchen Breakfast Bar, Kitchen open to Family Room, Under Cabinet Lighting
Interior
Interior Features Alarm System - Owned, High Ceiling, Prewired for Alarm System, Window Coverings
Heating Central Electric
Cooling Central Electric
Flooring Bamboo, Carpet, Tile
Exterior
Exterior Feature Back Yard, Controlled Subdivision Access, Covered Patio/Deck, Not Fenced, Patio/Deck, Private Driveway, Side Yard
Parking Features Attached Garage
Garage Spaces 1.0
Garage Description Additional Parking, Single-Wide Driveway
Waterfront Description Bulkhead,Lake View,Lakefront,Pier,Wood Bulkhead
Roof Type Composition
Street Surface Asphalt
Accessibility Manned Gate
Private Pool No
Building
Lot Description Water View
Dwelling Type Free Standing
Story 2
Foundation Pier & Beam, Slab
Lot Size Range 0 Up To 1/4 Acre
Sewer Public Sewer
Water Public Water
Structure Type Cement Board
New Construction No
Schools
Elementary Schools Onalaska Elementary School
Middle Schools Onalaska Jr/Sr High School
High Schools Onalaska Jr/Sr High School
School District 104 - Onalaska
Others
HOA Fee Include Clubhouse,On Site Guard,Recreational Facilities
Senior Community No
Restrictions Deed Restrictions,Mobile Home Allowed
Tax ID C0500-0983-00
Ownership Full Ownership
Energy Description Ceiling Fans,Digital Program Thermostat,Energy Star/CFL/LED Lights
Acceptable Financing Cash Sale, Conventional, FHA, Investor, VA
Tax Rate 1.4375
Disclosures Sellers Disclosure
Listing Terms Cash Sale, Conventional, FHA, Investor, VA
Financing Cash Sale,Conventional,FHA,Investor,VA
Special Listing Condition Sellers Disclosure






