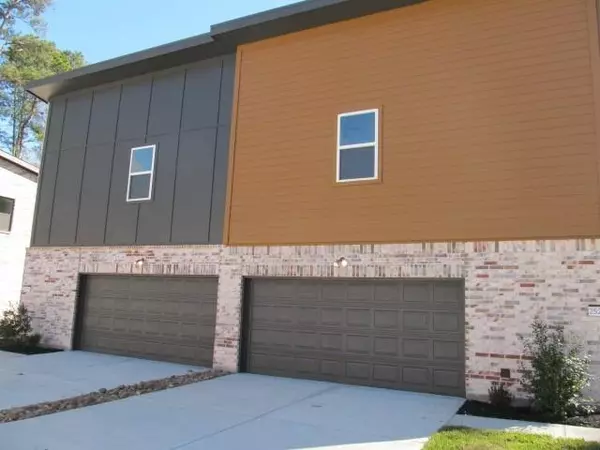2513 Appian Way Roman Forest, TX 77357
3 Beds
3 Baths
3,380 SqFt
UPDATED:
11/13/2024 08:39 PM
Key Details
Property Type Multi-Family
Sub Type Duplex
Listing Status Active
Purchase Type For Sale
Square Footage 3,380 sqft
Price per Sqft $146
Subdivision Roman Forest
MLS Listing ID 35487031
Bedrooms 3
Full Baths 3
Year Built 2021
Lot Size 8,638 Sqft
Property Description
Location
State TX
County Montgomery
Area Porter/New Caney East
Interior
Heating Central Electric
Cooling Central Electric
Flooring Vinyl Plank
Exterior
Utilities Available Cable, Electric, Water
Roof Type Composition
Building
Lot Description Other
Faces North,South
Story 2
Unit Features Fenced Area,Patio,Window Coverings
Structure Type Brick,Wood
New Construction No
Schools
Elementary Schools Dogwood Elementary School (New Caney)
Middle Schools Keefer Crossing Middle School
High Schools New Caney High School
School District 39 - New Caney
Others
Senior Community No
Restrictions Deed Restrictions
Tax ID 8397-92-00400
Energy Description Ceiling Fans,Digital Program Thermostat,HVAC>13 SEER,Insulated/Low-E windows
Acceptable Financing Cash Sale, Conventional, FHA, VA
Disclosures Mud, Sellers Disclosure
Listing Terms Cash Sale, Conventional, FHA, VA
Financing Cash Sale,Conventional,FHA,VA
Special Listing Condition Mud, Sellers Disclosure






