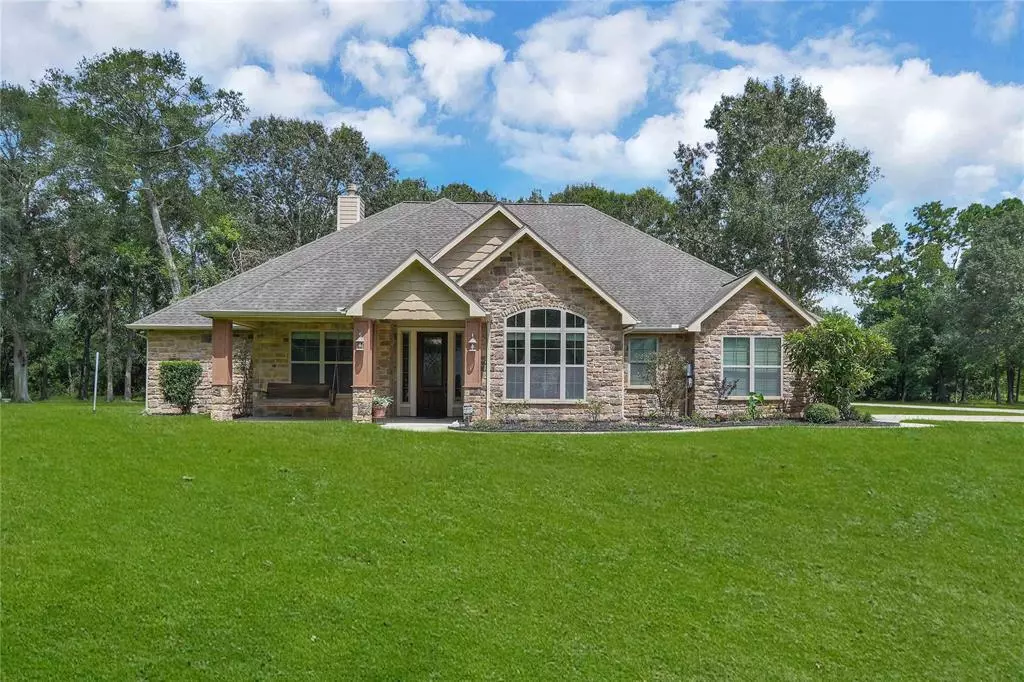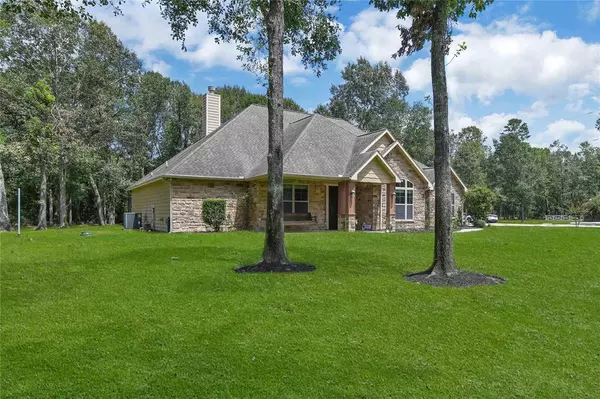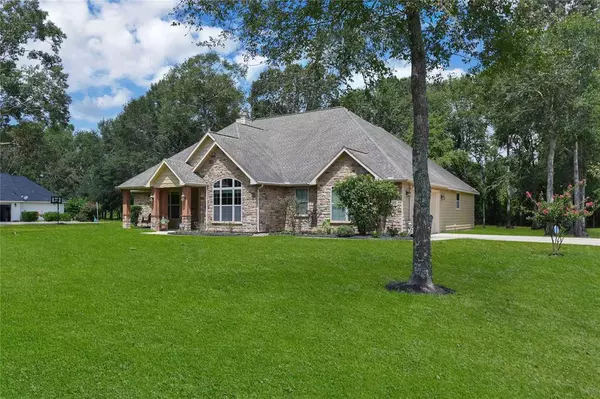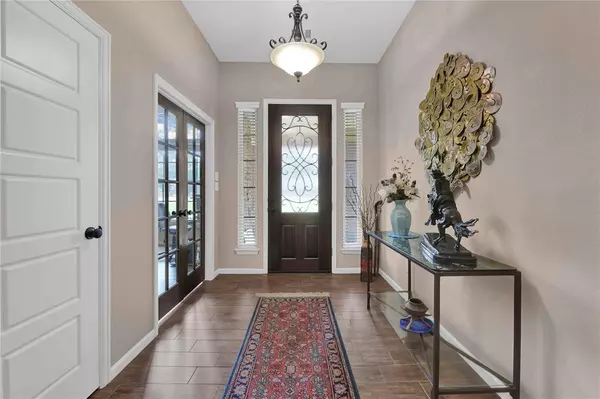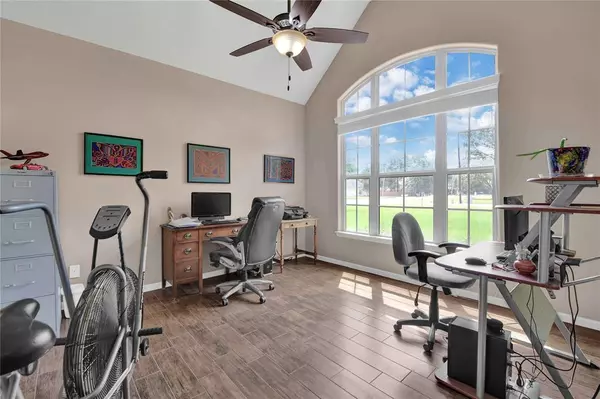27085 Fairway Crossings DR Huffman, TX 77336
4 Beds
2.1 Baths
2,671 SqFt
UPDATED:
12/23/2024 02:41 PM
Key Details
Property Type Single Family Home
Listing Status Active
Purchase Type For Sale
Square Footage 2,671 sqft
Price per Sqft $186
Subdivision Fairway Crossing
MLS Listing ID 47971682
Style Traditional
Bedrooms 4
Full Baths 2
Half Baths 1
HOA Fees $495/ann
HOA Y/N 1
Year Built 2014
Annual Tax Amount $6,888
Tax Year 2023
Lot Size 0.766 Acres
Acres 0.7658
Property Description
Location
State TX
County Harris
Area Huffman Area
Rooms
Bedroom Description All Bedrooms Down,Walk-In Closet
Other Rooms 1 Living Area, Breakfast Room, Den, Home Office/Study, Living Area - 1st Floor, Utility Room in House
Master Bathroom Half Bath, Primary Bath: Double Sinks, Primary Bath: Separate Shower, Primary Bath: Soaking Tub, Secondary Bath(s): Tub/Shower Combo
Den/Bedroom Plus 4
Kitchen Breakfast Bar, Island w/o Cooktop, Walk-in Pantry
Interior
Interior Features Dryer Included, Formal Entry/Foyer, High Ceiling, Prewired for Alarm System, Refrigerator Included, Washer Included, Window Coverings
Heating Propane
Cooling Central Electric
Fireplaces Number 1
Fireplaces Type Gas Connections, Wood Burning Fireplace
Exterior
Exterior Feature Covered Patio/Deck, Not Fenced, Patio/Deck, Sprinkler System
Parking Features Attached Garage, Oversized Garage
Garage Spaces 2.0
Garage Description Auto Garage Door Opener, Golf Cart Garage
Roof Type Composition
Street Surface Asphalt
Private Pool No
Building
Lot Description Corner, In Golf Course Community, On Golf Course, Wooded
Dwelling Type Free Standing
Faces South
Story 1
Foundation Slab
Lot Size Range 1/2 Up to 1 Acre
Builder Name Custom
Sewer Septic Tank
Water Aerobic
Structure Type Brick
New Construction No
Schools
Elementary Schools Falcon Ridge Elementary School
Middle Schools Huffman Middle School
High Schools Hargrave High School
School District 28 - Huffman
Others
Senior Community No
Restrictions Deed Restrictions
Tax ID 125-073-002-0009
Energy Description Ceiling Fans,High-Efficiency HVAC,Tankless/On-Demand H2O Heater
Tax Rate 1.5813
Disclosures Sellers Disclosure
Special Listing Condition Sellers Disclosure


