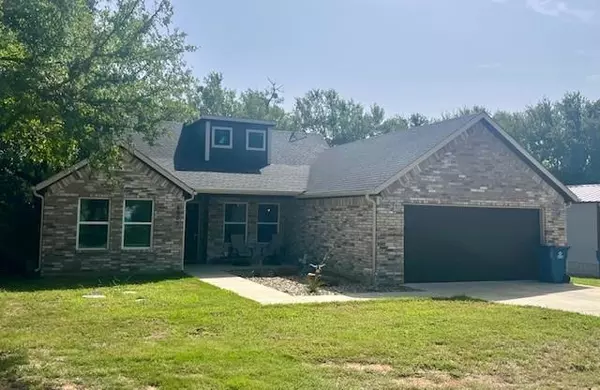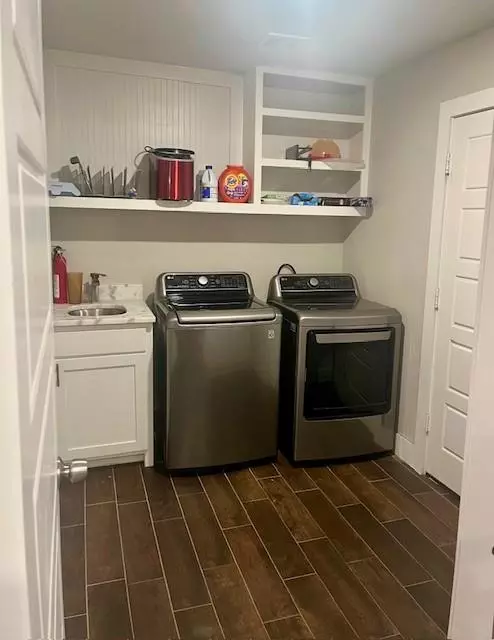4905 Wichita Street Granbury, TX 76048
3 Beds
2 Baths
1,801 SqFt
UPDATED:
11/22/2024 04:47 PM
Key Details
Property Type Single Family Home
Sub Type Single Family Residence
Listing Status Active
Purchase Type For Sale
Square Footage 1,801 sqft
Price per Sqft $191
Subdivision Canyon Creek
MLS Listing ID 20689018
Style Traditional
Bedrooms 3
Full Baths 2
HOA Fees $149
HOA Y/N Mandatory
Year Built 2021
Annual Tax Amount $4,279
Lot Size 2,178 Sqft
Acres 0.05
Lot Dimensions tbv
Property Description
Large trees. Covered back porch. Large shed with electricity and air conditioning. Patio in backyard offers additional outdoor living space. POA features many amenities including: baseball park, two boat ramps, clubhouse, fishing pier, picnic areas, playground, sandy beach, two swimming pools, tennis and basketball courts, 24 hour security gate and courtesy patrol.
Location
State TX
County Hood
Direction Please use GPS, stop at security gate and give them your business card and the property address, turn left on Steeplechase Circle, turn right on Wichita Street
Rooms
Dining Room 1
Interior
Interior Features Built-in Features, Cable TV Available, Chandelier, Decorative Lighting, Flat Screen Wiring, Granite Counters, Kitchen Island, Open Floorplan, Vaulted Ceiling(s), Walk-In Closet(s)
Heating Central
Cooling Ceiling Fan(s), Central Air
Flooring Carpet, Ceramic Tile
Fireplaces Number 1
Fireplaces Type Electric
Appliance Dishwasher, Disposal, Gas Range, Microwave, Plumbed For Gas in Kitchen
Heat Source Central
Laundry Full Size W/D Area
Exterior
Exterior Feature Covered Patio/Porch, Storage
Garage Spaces 2.0
Fence Wood
Utilities Available All Weather Road, Co-op Electric, Community Mailbox, Private Water, Propane
Roof Type Composition
Total Parking Spaces 2
Garage Yes
Building
Story One
Foundation Slab
Level or Stories One
Structure Type Brick
Schools
Elementary Schools Mambrino
Middle Schools Acton
High Schools Granbury
School District Granbury Isd
Others
Restrictions Building,Deed
Ownership of record
Acceptable Financing Cash, Conventional, VA Loan
Listing Terms Cash, Conventional, VA Loan






