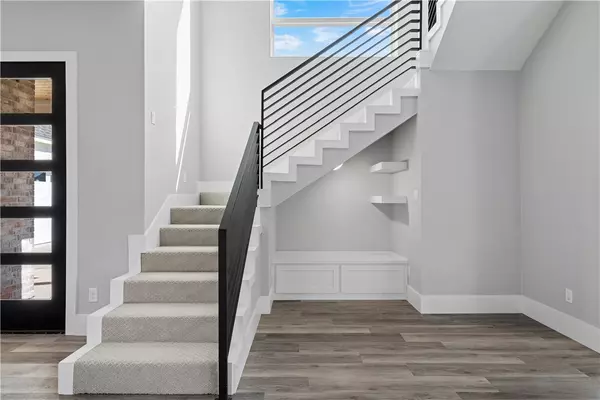308 Keys Creek DR Waco, TX 76708
4 Beds
4 Baths
3,607 SqFt
UPDATED:
12/31/2024 07:42 PM
Key Details
Property Type Single Family Home
Sub Type Detached
Listing Status Active
Purchase Type For Sale
Square Footage 3,607 sqft
Price per Sqft $194
Subdivision Keys Creek
MLS Listing ID 224398
Bedrooms 4
Full Baths 3
Half Baths 1
HOA Fees $250/ann
HOA Y/N Yes
Year Built 2021
Annual Tax Amount $16,827
Tax Year 2023
Lot Size 0.288 Acres
Acres 0.2881
Property Description
As you enter, the kitchen takes center stage with its wall-to-wall carefully thought-out design. Boasting state-of-the-art upgrades, an oversized island with luxurious waterfall quartz, and a built-in beverage station with floating shelves, this kitchen is a dream. The expansive walk-in pantry provides abundant storage, ensuring every gadget and ingredient has its place.
The secluded master suite offers a tranquil haven featuring a walk-in closet with his and hers built-ins. The opulent bathroom offers double vanity, plenty of storage, and a gorgeous freestanding tub. The frameless glass walk-in shower further elevates the sense of luxury. Additionally, there is a master suite option upstairs, providing flexibility for any living arrangement.
The guest bedrooms are generously sized, each boasting walk-in closets for added convenience. Two of the upstairs rooms share an elegant Jack and Jill bathroom, making it perfect for hosting visitors.
Whether you're working from home or enjoying family game nights, this home has you covered with a dedicated office downstairs, built in desk upstairs, and a versatile game room. Picture yourself reading a book in the charming built-in reading nook, or gathering with loved ones on the expansive back patio.
The separate laundry room offers ample space for all your needs and includes a mudroom area with a storage closet and handy bench, perfect for staying organized as you come and go.
The exterior of this splendid property is as impressive as the interior. The beautifully landscaped yard is maintained with a convenient sprinkler system, ensuring that everything stays lush and green. The large covered back patio provides an excellent venue for outdoor entertaining or relaxation. With an option to purchase the lot next door, your possibilities for expansion or creating a private oasis are endless.
Location
State TX
County Mclennan
Interior
Interior Features Bathtub, Ceiling Fan(s), Double Vanity, Granite Counters, Soaking Tub, Separate Shower, Wired for Sound, Breakfast Area, Kitchen Island
Heating Central
Cooling Central Air, Electric
Flooring Carpet, Vinyl
Fireplace Yes
Appliance Some Electric Appliances, Built-In Oven, Cooktop, Dishwasher, Exhaust Fan, Electric Water Heater, Disposal, Microwave, Plumbed For Ice Maker
Exterior
Exterior Feature Covered Patio, Deck, Sprinkler/Irrigation, Patio, Fully Fenced
Parking Features Attached, Garage Door Opener
Fence Fenced, Wood, Wrought Iron
Pool None
Utilities Available Sewer Available
Roof Type Composition
Porch Covered, Deck, Patio
Total Parking Spaces 2
Building
Story 2
Foundation Slab
Sewer Public Sewer
New Construction No
Schools
Elementary Schools Bosqueville
School District Bosqueville Isd
Others
Tax ID 312011
Acceptable Financing Cash, Conventional, FHA, VA Loan
Listing Terms Cash, Conventional, FHA, VA Loan





