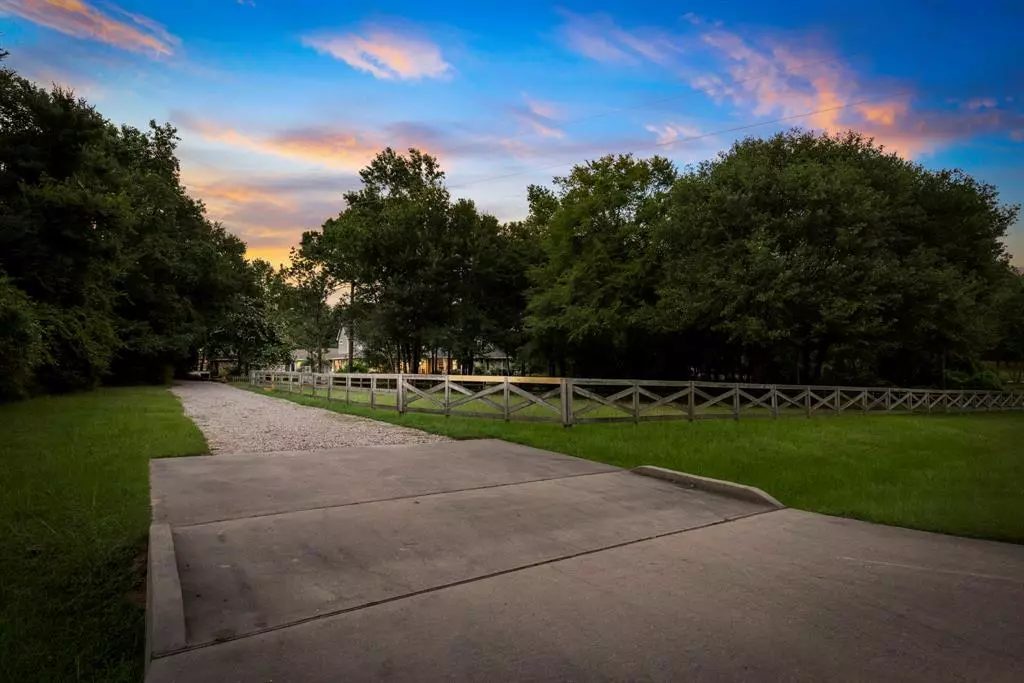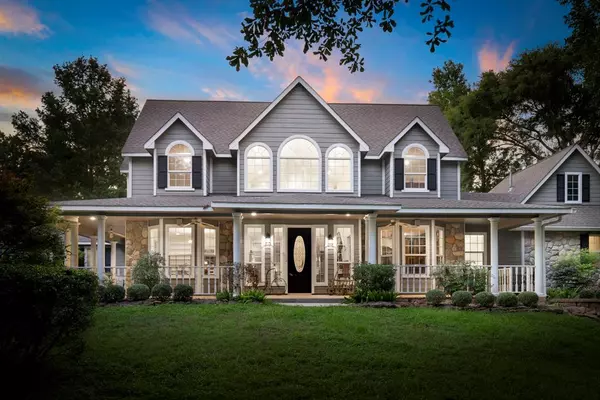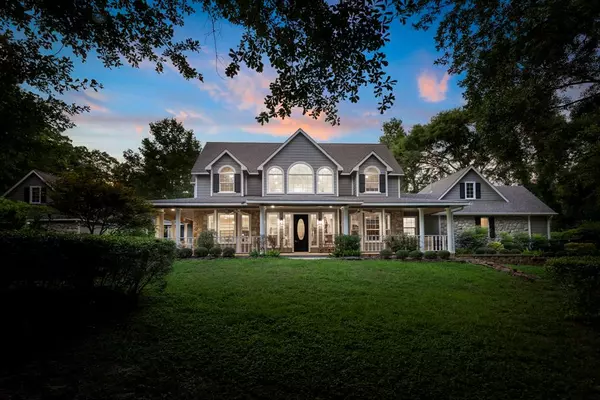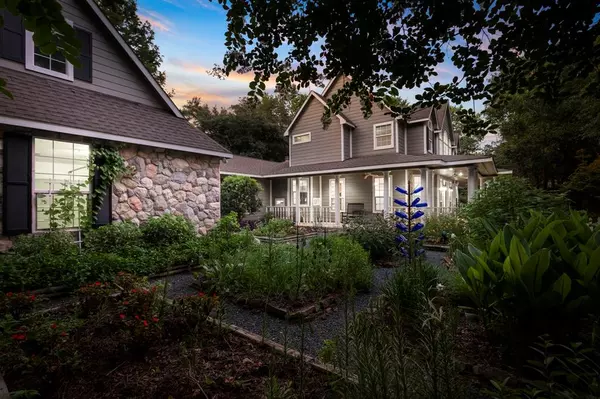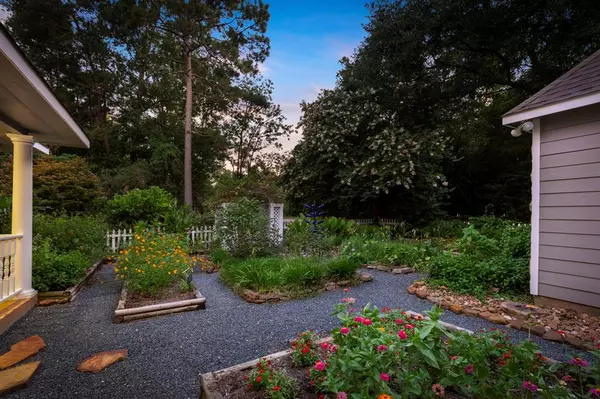406 Trace Way DR Montgomery, TX 77316
4 Beds
2.2 Baths
3,654 SqFt
UPDATED:
12/18/2024 05:10 PM
Key Details
Property Type Single Family Home
Listing Status Active
Purchase Type For Sale
Square Footage 3,654 sqft
Price per Sqft $243
Subdivision Montgomery Trace 06
MLS Listing ID 93423148
Style Ranch,Traditional
Bedrooms 4
Full Baths 2
Half Baths 2
HOA Fees $400/ann
HOA Y/N 1
Year Built 1999
Annual Tax Amount $9,065
Tax Year 2023
Lot Size 3.090 Acres
Acres 3.09
Property Description
Location
State TX
County Montgomery
Area Conroe Southwest
Rooms
Bedroom Description Primary Bed - 1st Floor,Walk-In Closet
Other Rooms 1 Living Area, Breakfast Room, Formal Dining, Home Office/Study, Kitchen/Dining Combo, Living Area - 1st Floor, Utility Room in House
Master Bathroom Half Bath, Primary Bath: Double Sinks, Primary Bath: Separate Shower, Primary Bath: Soaking Tub, Secondary Bath(s): Tub/Shower Combo, Vanity Area
Den/Bedroom Plus 5
Kitchen Breakfast Bar, Pantry, Under Cabinet Lighting, Walk-in Pantry
Interior
Interior Features Fire/Smoke Alarm, High Ceiling
Heating Central Gas
Cooling Central Electric
Flooring Carpet, Laminate, Tile, Vinyl Plank
Fireplaces Number 1
Fireplaces Type Gas Connections, Gaslog Fireplace
Exterior
Exterior Feature Back Yard, Back Yard Fenced, Barn/Stable, Covered Patio/Deck, Side Yard
Parking Features Detached Garage, Oversized Garage
Garage Spaces 2.0
Garage Description Additional Parking, Single-Wide Driveway
Roof Type Composition
Street Surface Asphalt
Private Pool No
Building
Lot Description Cleared, Subdivision Lot
Dwelling Type Free Standing
Faces South
Story 2
Foundation Slab
Lot Size Range 2 Up to 5 Acres
Water Aerobic
Structure Type Cement Board,Stone
New Construction No
Schools
Elementary Schools Lone Star Elementary School (Montgomery)
Middle Schools Oak Hill Junior High School
School District 37 - Montgomery
Others
Senior Community No
Restrictions Deed Restrictions,Horses Allowed
Tax ID 7281-06-00400
Tax Rate 1.5891
Disclosures Sellers Disclosure
Special Listing Condition Sellers Disclosure


