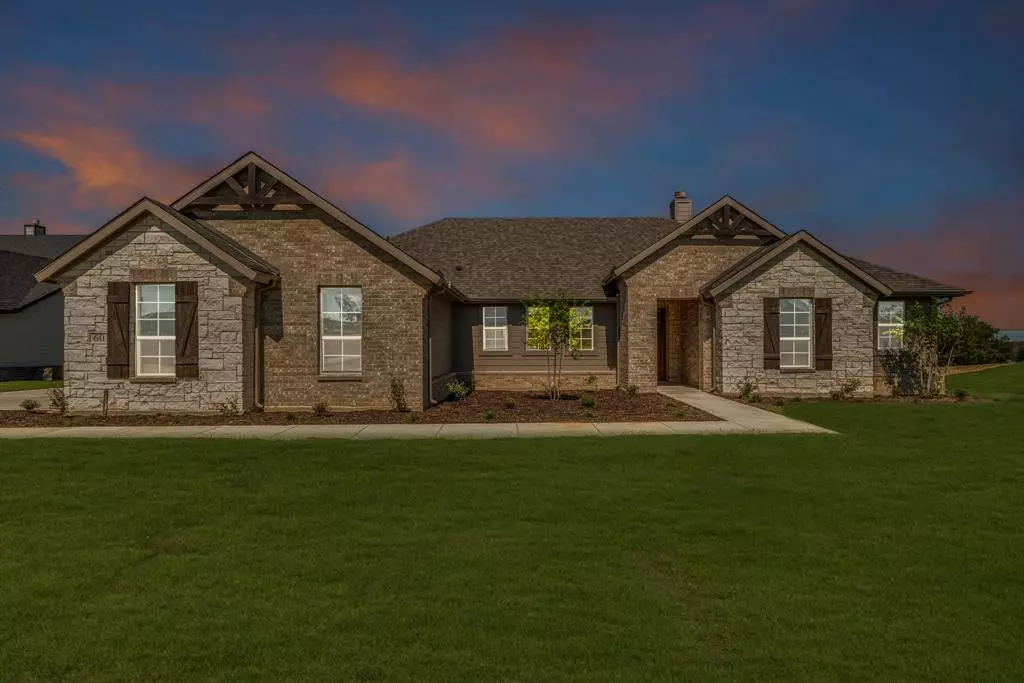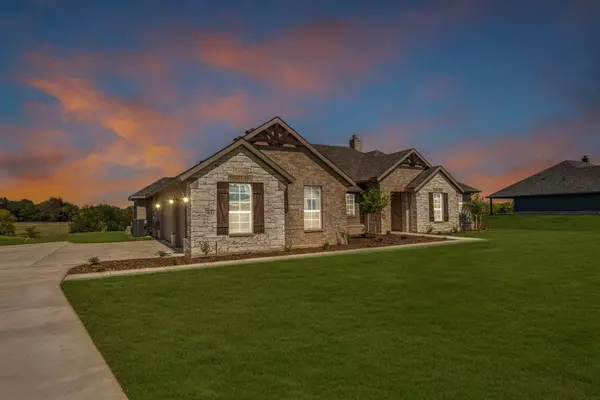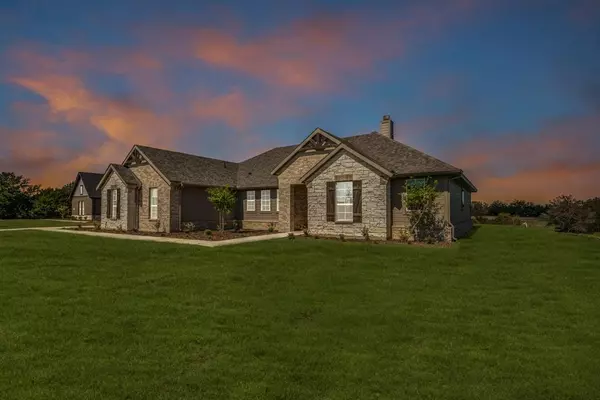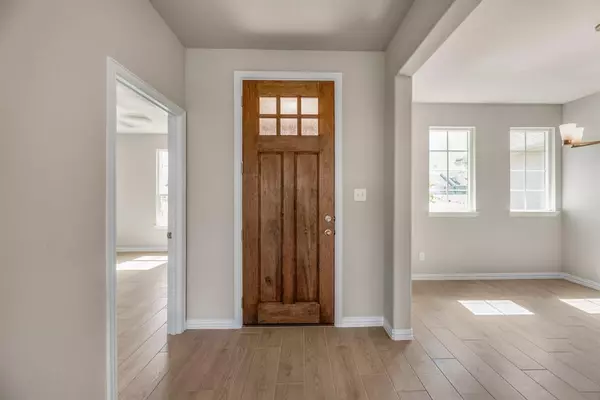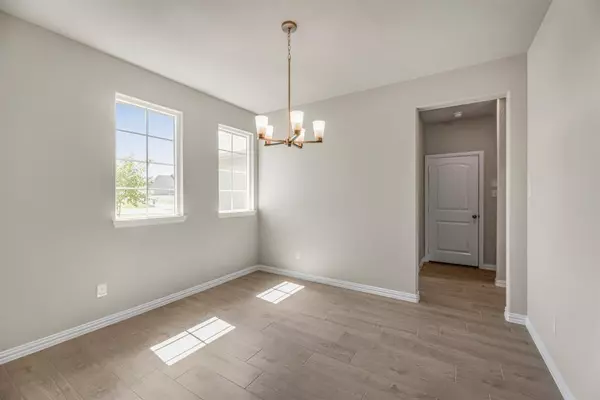60 Yosemite Trail Valley View, TX 76272
4 Beds
2 Baths
2,426 SqFt
UPDATED:
11/20/2024 04:49 PM
Key Details
Property Type Single Family Home
Sub Type Single Family Residence
Listing Status Active
Purchase Type For Sale
Square Footage 2,426 sqft
Price per Sqft $222
Subdivision Parker Heights
MLS Listing ID 20640765
Style Traditional
Bedrooms 4
Full Baths 2
HOA Fees $400/ann
HOA Y/N Mandatory
Year Built 2024
Lot Size 2.000 Acres
Acres 2.0
Property Description
Location
State TX
County Cooke
Community Greenbelt
Direction From 35N in Valley View, take exit 487 and turn left onto FM 922. Approximately 2 miles on the right you will see Parker Heights community. Turn right onto Roosevelt Street into the community.
Rooms
Dining Room 1
Interior
Interior Features Cable TV Available, Decorative Lighting, Eat-in Kitchen, High Speed Internet Available, Kitchen Island, Open Floorplan, Pantry, Walk-In Closet(s)
Heating Central, Electric, ENERGY STAR Qualified Equipment, Fireplace(s), Heat Pump
Cooling Ceiling Fan(s), Central Air, Electric, ENERGY STAR Qualified Equipment, Heat Pump
Flooring Carpet, Ceramic Tile
Fireplaces Number 1
Fireplaces Type Living Room, Masonry, Stone, Wood Burning
Appliance Dishwasher, Disposal, Electric Cooktop, Electric Oven, Electric Water Heater, Microwave, Vented Exhaust Fan
Heat Source Central, Electric, ENERGY STAR Qualified Equipment, Fireplace(s), Heat Pump
Laundry Electric Dryer Hookup, Utility Room, Full Size W/D Area, Washer Hookup
Exterior
Exterior Feature Covered Patio/Porch, Rain Gutters
Garage Spaces 3.0
Fence None
Community Features Greenbelt
Utilities Available Aerobic Septic, Community Mailbox, Concrete, Curbs, MUD Water, Sidewalk, Underground Utilities
Waterfront Description Creek
Roof Type Composition
Total Parking Spaces 3
Garage Yes
Building
Lot Description Acreage, Cul-De-Sac, Few Trees, Greenbelt, Interior Lot, Landscaped, Lrg. Backyard Grass, Subdivision
Story One
Foundation Slab
Level or Stories One
Structure Type Brick,Fiber Cement
Schools
Elementary Schools Valleyview
High Schools Valleyview
School District Valley View Isd
Others
Restrictions Deed
Ownership Riverside Homebuilders
Acceptable Financing Cash, Conventional, FHA, VA Loan
Listing Terms Cash, Conventional, FHA, VA Loan


