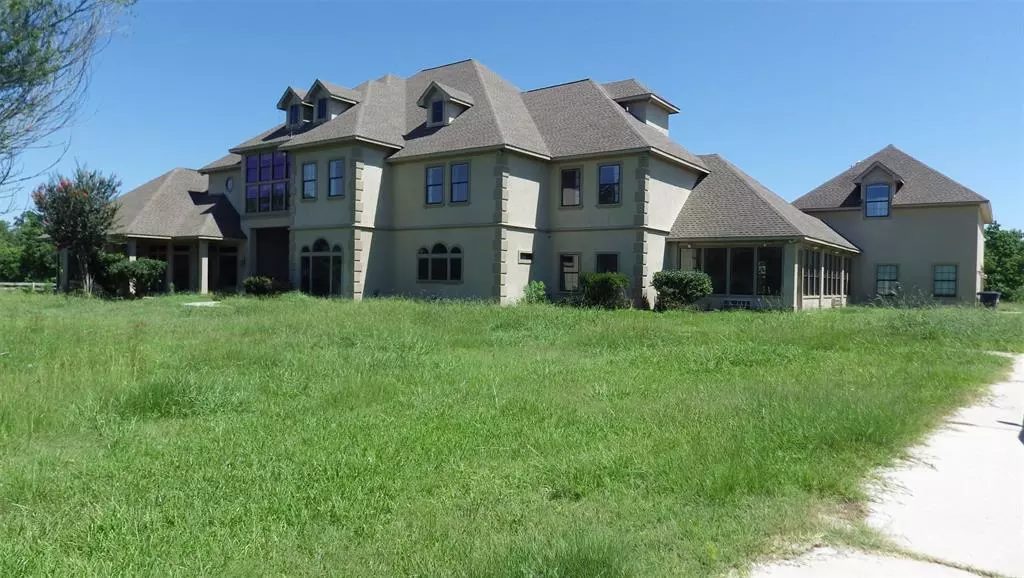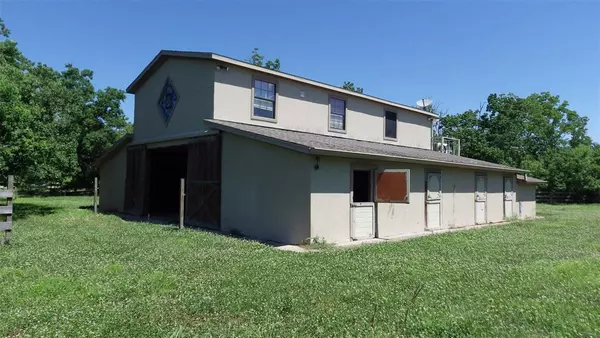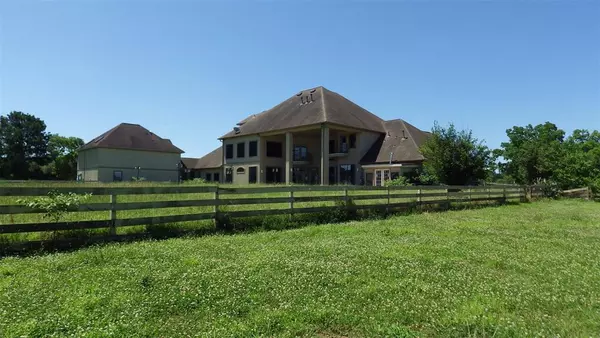923 High Meadow Ranch DR Magnolia, TX 77355
5 Beds
4.2 Baths
7,132 SqFt
UPDATED:
12/26/2024 12:43 PM
Key Details
Property Type Single Family Home
Listing Status Active
Purchase Type For Sale
Square Footage 7,132 sqft
Price per Sqft $126
Subdivision High Meadow Ranch 04
MLS Listing ID 71007758
Style Mediterranean,Traditional
Bedrooms 5
Full Baths 4
Half Baths 2
HOA Fees $800/ann
HOA Y/N 1
Year Built 2006
Annual Tax Amount $24,141
Tax Year 2023
Lot Size 4.247 Acres
Acres 4.247
Property Description
Location
State TX
County Montgomery
Area Magnolia/1488 West
Rooms
Bedroom Description En-Suite Bath,Primary Bed - 1st Floor,Sitting Area,Walk-In Closet
Other Rooms Breakfast Room, Den, Family Room, Formal Dining, Formal Living, Gameroom Up, Garage Apartment, Home Office/Study, Living Area - 1st Floor, Living Area - 2nd Floor, Utility Room in House
Master Bathroom Primary Bath: Double Sinks, Primary Bath: Separate Shower, Primary Bath: Soaking Tub
Den/Bedroom Plus 7
Kitchen Breakfast Bar, Island w/o Cooktop, Kitchen open to Family Room, Pantry, Second Sink, Soft Closing Drawers, Walk-in Pantry
Interior
Interior Features 2 Staircases, Balcony, Crown Molding, Disabled Access, Elevator Shaft, Fire/Smoke Alarm, High Ceiling
Heating Central Gas
Cooling Central Electric, Zoned
Flooring Engineered Wood, Terrazo, Tile
Fireplaces Number 1
Fireplaces Type Gas Connections, Wood Burning Fireplace
Exterior
Exterior Feature Back Green Space, Back Yard, Back Yard Fenced, Barn/Stable, Covered Patio/Deck, Cross Fenced, Fully Fenced, Patio/Deck, Private Driveway, Side Yard, Subdivision Tennis Court
Parking Features Attached Garage
Garage Spaces 2.0
Pool Fiberglass, In Ground
Roof Type Composition
Street Surface Asphalt
Private Pool Yes
Building
Lot Description Cleared, In Golf Course Community, Subdivision Lot
Dwelling Type Free Standing
Story 2
Foundation Slab
Lot Size Range 2 Up to 5 Acres
Sewer Septic Tank
Water Public Water
Structure Type Stucco
New Construction No
Schools
Elementary Schools Magnolia Elementary School (Magnolia)
Middle Schools Magnolia Junior High School
High Schools Magnolia West High School
School District 36 - Magnolia
Others
HOA Fee Include Clubhouse,Recreational Facilities
Senior Community No
Restrictions Deed Restrictions,Horses Allowed,Restricted
Tax ID 5799-04-01800
Energy Description Ceiling Fans,Digital Program Thermostat,Insulated/Low-E windows
Acceptable Financing Cash Sale, Conventional
Tax Rate 1.5787
Disclosures Corporate Listing, No Disclosures, Real Estate Owned, Special Addendum
Listing Terms Cash Sale, Conventional
Financing Cash Sale,Conventional
Special Listing Condition Corporate Listing, No Disclosures, Real Estate Owned, Special Addendum






