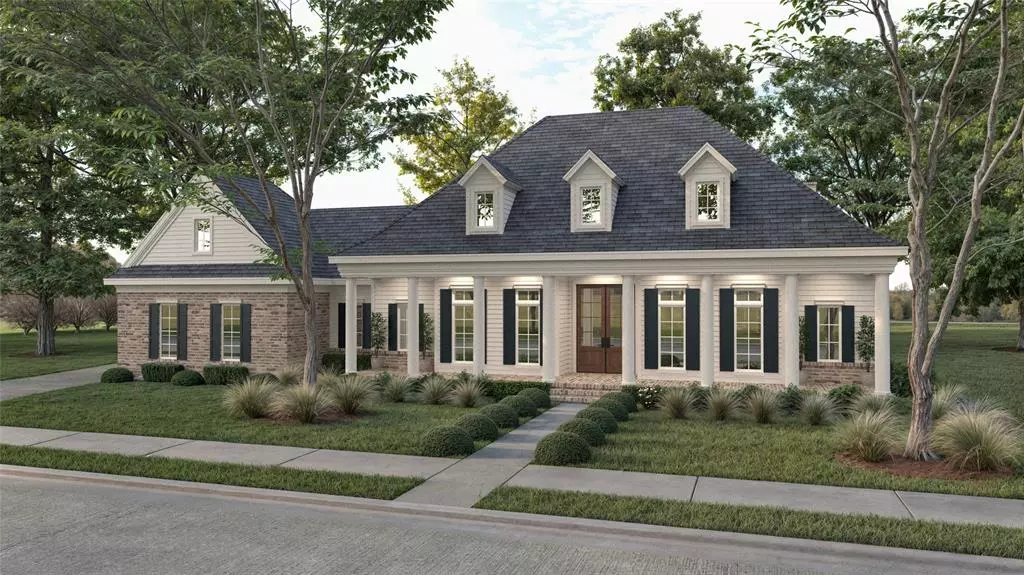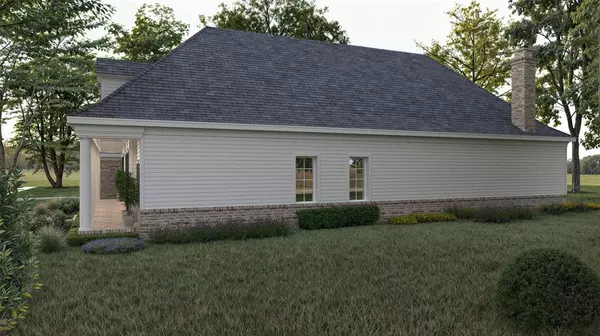66 Pinehurst Drive Woodway, TX 76712
3 Beds
3 Baths
3,765 SqFt
UPDATED:
11/08/2024 03:02 PM
Key Details
Property Type Single Family Home
Sub Type Single Family Residence
Listing Status Active
Purchase Type For Sale
Square Footage 3,765 sqft
Price per Sqft $318
Subdivision Westlake Estates
MLS Listing ID 20612742
Style Colonial
Bedrooms 3
Full Baths 2
Half Baths 1
HOA Fees $300/mo
HOA Y/N Mandatory
Year Built 2024
Lot Size 0.344 Acres
Acres 0.344
Property Description
Location
State TX
County Mclennan
Community Community Sprinkler, Curbs, Gated, Jogging Path/Bike Path, Park, Perimeter Fencing, Other
Direction Hwy 84 to Estates. Right on Estates. Left on Quail Valley to Entrance
Rooms
Dining Room 1
Interior
Interior Features Built-in Features, Chandelier, Decorative Lighting, High Speed Internet Available, Kitchen Island, Natural Woodwork, Open Floorplan, Pantry, Vaulted Ceiling(s), Walk-In Closet(s)
Flooring Tile, Wood
Fireplaces Number 2
Fireplaces Type Living Room, Other
Appliance Built-in Gas Range, Built-in Refrigerator, Microwave, Tankless Water Heater
Exterior
Garage Spaces 4.0
Community Features Community Sprinkler, Curbs, Gated, Jogging Path/Bike Path, Park, Perimeter Fencing, Other
Utilities Available Private Road
Roof Type Composition
Garage Yes
Building
Story One
Level or Stories One
Structure Type Brick
Schools
Elementary Schools Woodway
Middle Schools River Valley
High Schools Midway
School District Midway Isd
Others
Ownership Wooddale Development






